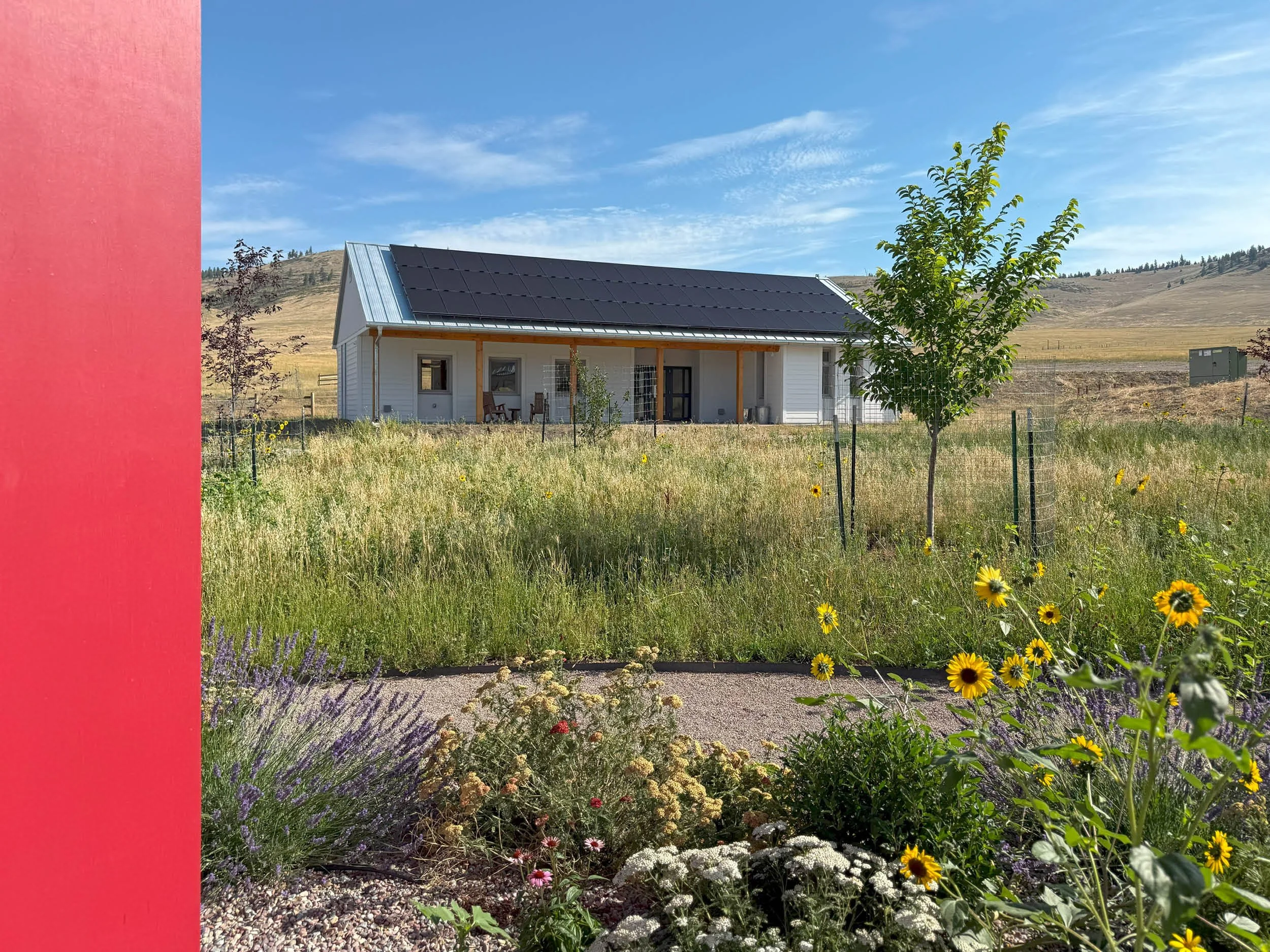Welcome House
project type | Business & hospitality
location | Western Montana
client partner | Namchak Retreat Ranch
built area | 1,500 gross sq ft (140 sq m)
status | Completed 2024
project team
Building Bureau (Design Architect)
Love Schack Architecture (Architect of Record)
DCI Engineers (Structural Engineer)
Energy 1 (MEP/FP Engineer)
WGM Group (Civil Engineer & Landscape Architect)
Sletten Construction (General Contractor)
New Frameworks (Strawbale Panel Fabricator)
The Welcome House is a 1,500 square foot public visitor center serving the Namchak Retreat Ranch, a rural, 8,900-acre ranch dedicated to Tibetan Buddhist practices located on the ancestral land of the Salish, Kootenai and Kalispel peoples of Western Montana. The building includes a reception area, gift shop, and administrative offices and serves as the gateway to Guru Rinpoche Park and the Bodhi House. Two volumes of equal size and shape – one housing public spaces and the other service and administrative spaces – are separated by a glass link that aligns with the central Buddha statue in the garden beyond. The roof extends to cover two porches, one facing north and one south. The simple floor plan and gable roof mirror traditional ranch architecture and the existing buildings on site. The exterior is clad in clapboard siding and galvanized metal roofing common to Montana farmsteads.
The building takes advantage of both low-tech passive design strategies and high-tech systems to maximize energy efficiency. The building is oriented to the south for optimal solar exposure for the rooftop solar installation and ground-source heating provides an additional renewable source of energy for the building’s operation. The walls and roof have insulation and airtightness factors in line with Passive House standards.
Most significantly, the Welcome House is made from prefabricated straw panels. Like a structurally insulated panel (SIP), the panels are insulative and load bearing. Unlike a conventional SIP, however, they measure fourteen inches thick and are carbon-sequestering. Produced by Vermont-based worker cooperative New Frameworks, the panels are delivered to site as ready-to-install building blocks, saving construction time on site. By using straw for our exterior walls instead of traditional framing, we save an estimated 6,115 kg of carbon during the construction, equivalent to the consumption of 14 barrels of oil. ■



















