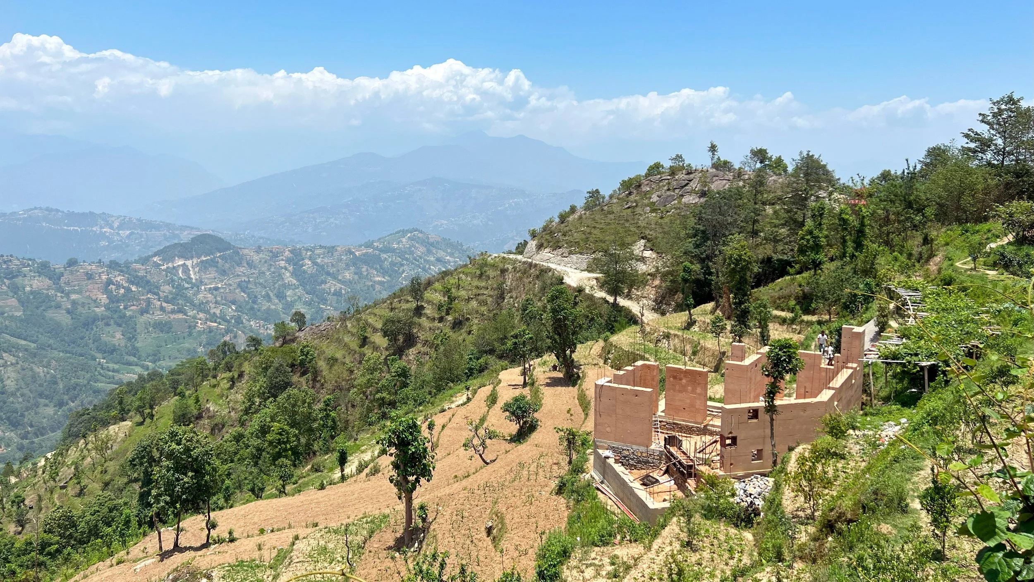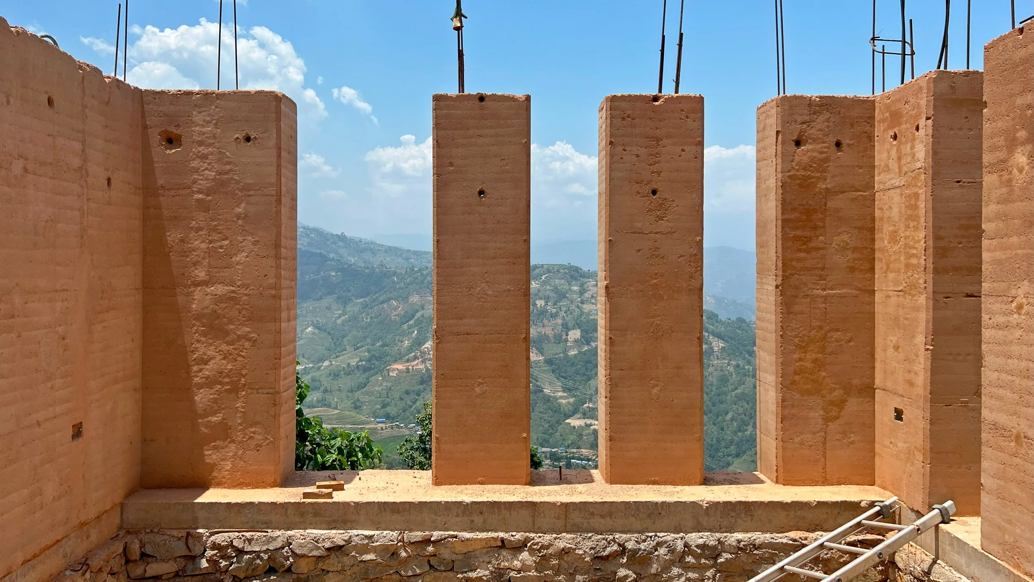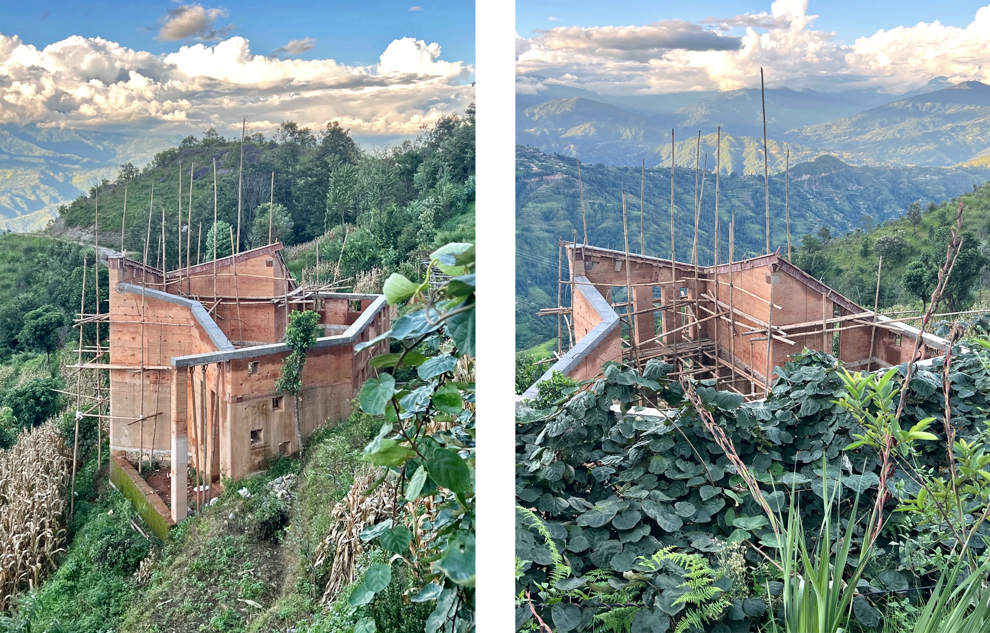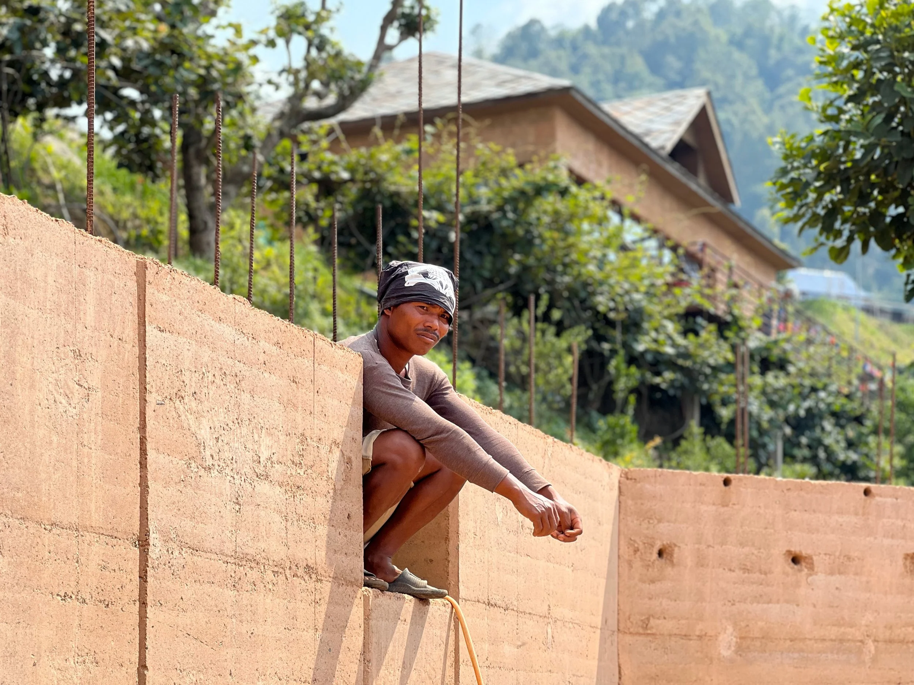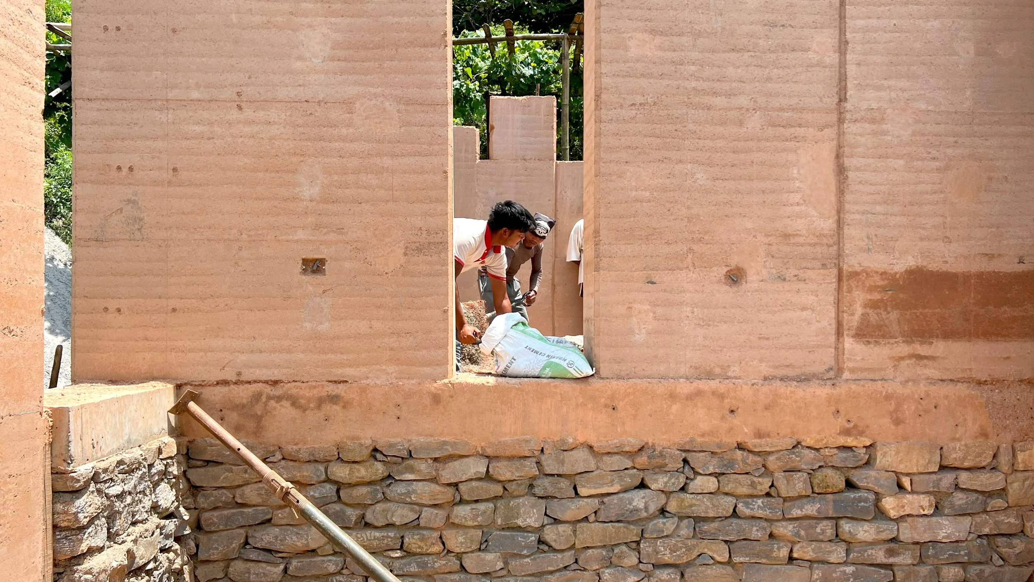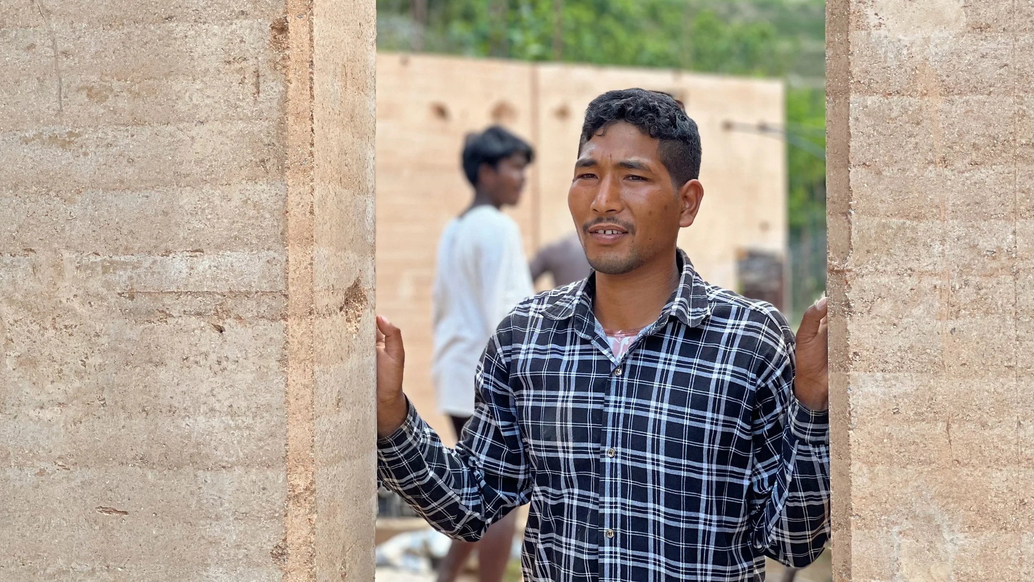Kavre Earth Village
project type | Mixed use
location | Kavrepalanchok District, Nepal
client | Mane Danda Organic
site area | 7.6 acres (60 ropani)
status | Under construction
project team
Building Bureau (Architect)
Sustainable Future Nepal (Contractor)
Four different sites in the Kavrepalanchok District of Nepal comprise the Kavre Earth Village, an ecovillage focused on ecological and economic sustainability located just outside the Kathmandu Valley. Subsistence farming has traditionally sustained the community but in the face of development pressures from Kathmandu to the east, Kavre looks to a model of sustainable growth that balances traditional agrarian livelihoods and regional tourism.
The site, located at 5,000 ft above sea level, has expansive, 270-degree views north to the Himalayan range, including to Shishapangma in Tibet – one of the fourteen peaks in the world taller than 8,000 meters (26,246 ft) – and, on a clear day, to the world’s tallest peak, Sagarmatha (Mount Everest), 85-miles away to the east. Kavrepalanchok has an ideal climate for fruit and vegetable farming. Using principles of permaculture, the land currently supports orchards of apple, kiwi, avocado, peach, lemon, and orange trees. Adjacent to the site is the Dwarpaleshwor Basic School, a primary school destroyed by the earthquakes of 2015 and rebuilt of stabilized, reinforced rammed earth. US-based nonprofit Kids of Kathmandu funded the
rebuilding of this school and one of Building Bureau’s founding board members, Arun Rimal, led the structural design.
The Kavre Earth Village will include rental cottages, a small conference hall for events, and a café and farm-to-table restaurant supported by produce harvested on site. The first building project, currently under construction, is a three-bedroom cottage built of rammed earth walls and a traditional slate tile roof. Nestled into the steep terraces, the cottage features both east and west-facing porches for seasonal occupation and a clerestory window for southern exposure and natural ventilation. Thick earthen walls will keep the interior temperate in both cold winter and muggy summer months. The building derives its unique geometry from a foundation orientation that is aligned to the steep topography and a roof orientation aligned to the south for optimum rooftop solar efficiency.
Design and construction is proceeding in phases. Phase I construction, which includes the first cottage, began in late 2022 and is expected to be completed by 2024. Phase II will commence in 2024, with an anticipated completion in 2026. ■
काभ्रे समाज
काभ्रेपलान्चोक जिल्लामको चारवटा फरक फरक ठाउँहरूम काभ्रे समाज परियोजना संचालन गरिएको छ। यो जैविक गाउँ परियोजना स्थानीय जैबिकता र दिगो आर्थिक प्रगतीसँग सम्बन्धित छ।समाजमा परम्परागत गुजारा खेती बिद्यमान छ तर काठमाडौं देखि पूर्वतिरको बिकासको दबाबले काभ्रे पनि दिगो बिकासको नमूना जस्तो देखिन्छ जसले परम्परागत खेतीपाती र पशुपालन अनि क्षेत्रीय पर्यटनको बिचमा सन्तुलन बनाएको छ।
यो स्थान समुद्र सतहबाट पाँच हजार फीट माथि रहेको छ। यो दुई सय सत्तरी डिग्रीको कोणमा उत्तरी हिमाली सृंखलामा देखिने तिब्बतको सिसापाङ्ग्मासम्म फैलिएको छ जुनचाहिं आठ हजार मिटरभन्दा अग्ला विश्वका चौधवटा शिखरमध्ये एउटा हो। सफा दिनमा यहाँबाट पुर्वपट्टि पचासी कोश परको संसारको सबैभन्दा अग्लो शिखर सगरमाथा देख्न सकिन्छ। काभ्रेपलान्चोक जिल्लाको हावापानी फलफूल एवं सागसब्जीको लागि अत्यन्त राम्रो मानिन्छ। पर्माकल्चरको सिध्दान्त प्रयोग गर्दै आजभोली स्याउ, किवी, आभोकाडो, आरू, कागती, र सुन्तला जस्ता फलफूलहरूको खेती गरिन्छ। यस ठाउँको नजिकै रहेको द्वारपालेश्वर आधारभूत पाठशाला,जुन सन् २०१५को भूकम्पमा भत्किएको थियो, अहिले ढुङ्गा माटो र अरु स्थानीय प्राकृतिक साधन प्रयोग गरी पुनर्निर्माण गरिएको छ।अमेरिकी अनुदानद्वारा संचालन
भएको गैरनाफामूलक "किड्स अफ काठमाडौं" ले बिद्यालय निर्माणमा आर्थिक सहयोग पुर्याउनु भएको छ। तर भवन निमार्णको खाका भने एकजना बिल्डिंग ब्यूरोका संस्थापक सदस्य अरुण रिमालले तयार पार्नुभएको थियो।
काभ्रे समाजमा भाडामा दिइने कुटीर भवन, कुनै कार्यक्रमहरूका लागि सानो बैठक कक्ष र एउटा चमेना गृह र स्थानीय तहको कृषिजन्य उत्पादनमा आधारित रेस्टुराँ समाविष्ट हुनेछन्। प्रथम भवन निर्माण परियोजना, जुन अहिले निर्माणाधीन छ, यसका भित्ताहरु माटो, ढुंगा र स्थानीय प्राकृतिक साधनहरूको मिश्रणबाट बनाइएको छ र यसको छानो परम्परागत स्लेट टायलबाट बनाइएको छ। भिरालो गरा जमिनमा अवस्थित घरहरूमा ऋतुअनुसारको उपयोगलाई ध्यानमा राखेर पूर्व र पश्चिम दुवै तर्फ फर्किएका कौसीहरु बनाइएको छ र दक्षिणतर्फको खुलापन र प्राकृतिक आवहवालाई ध्यानमा राखी अग्ला झ्यालहरू निर्माण गरिएको छ। बाक्लो माटोले बनेका भित्ताहरूले हिउँदको समयमा र उकुसमुकुस गर्मीको समयमा भित्रको तापक्रमलाई न्यानो बनाइराख्दछन्। यसको निर्माण, भिरालो भूतलीय बनावटलाई ध्यानमा राखी अद्वितीय ज्यामितीय प्रयोगद्वारा बनाइएको छ। यसको छानोलाई सूर्यको तापक्रम बढीभन्दा बढी फाइदा लिने हिसाबले दक्षिणतर्फ फर्काइएको छ। ■

