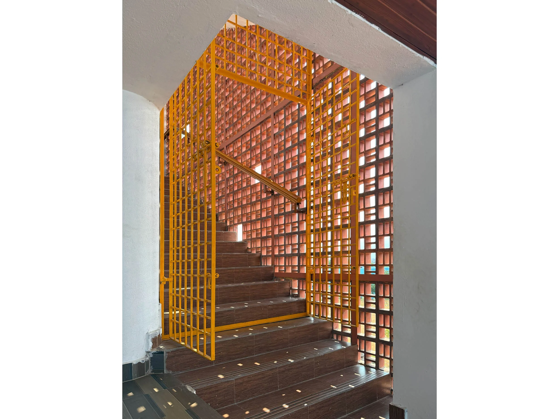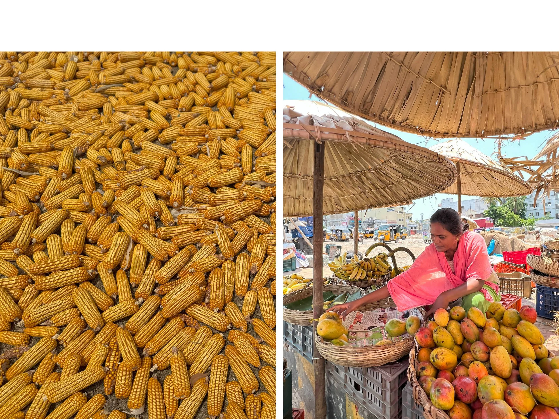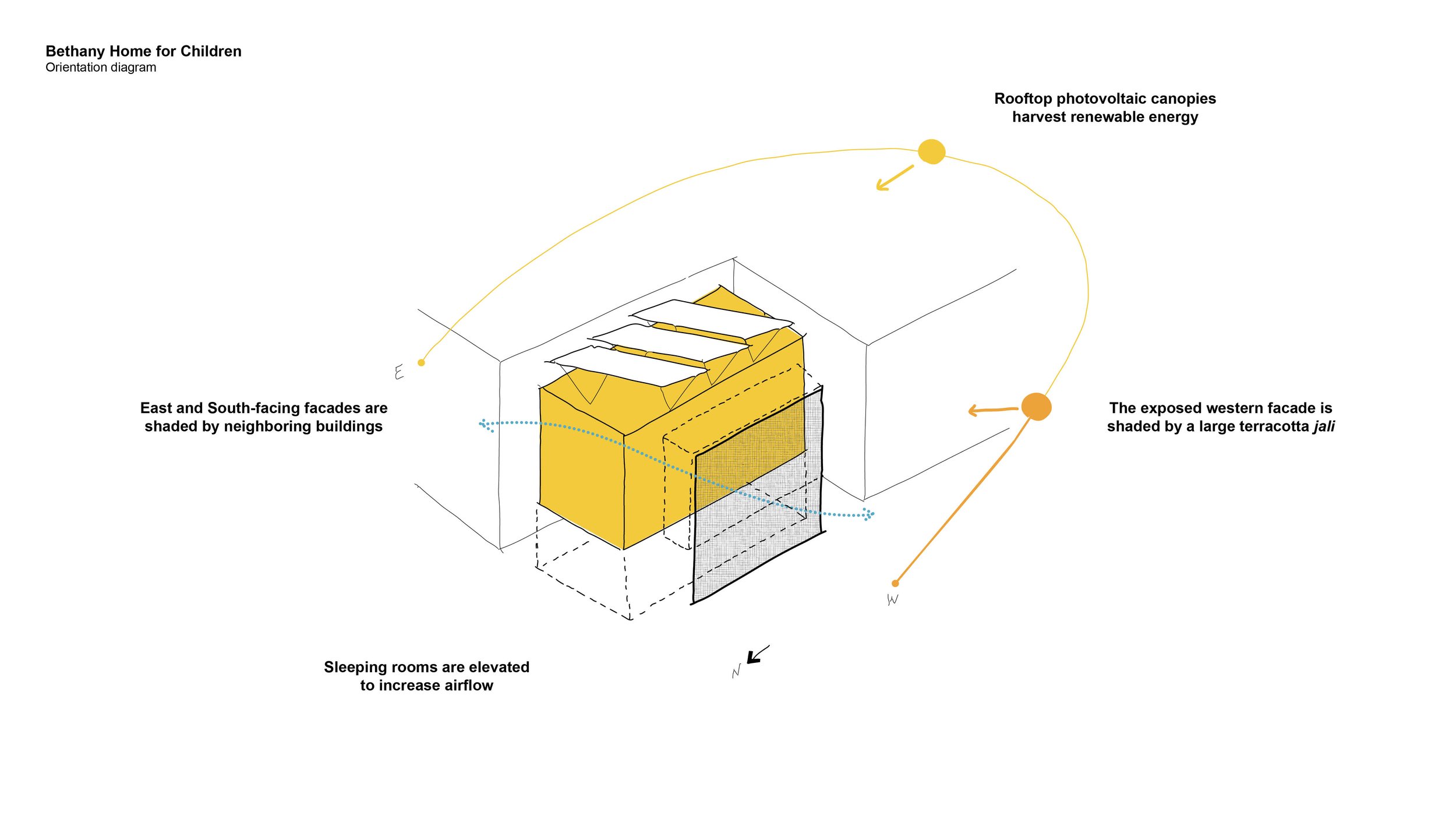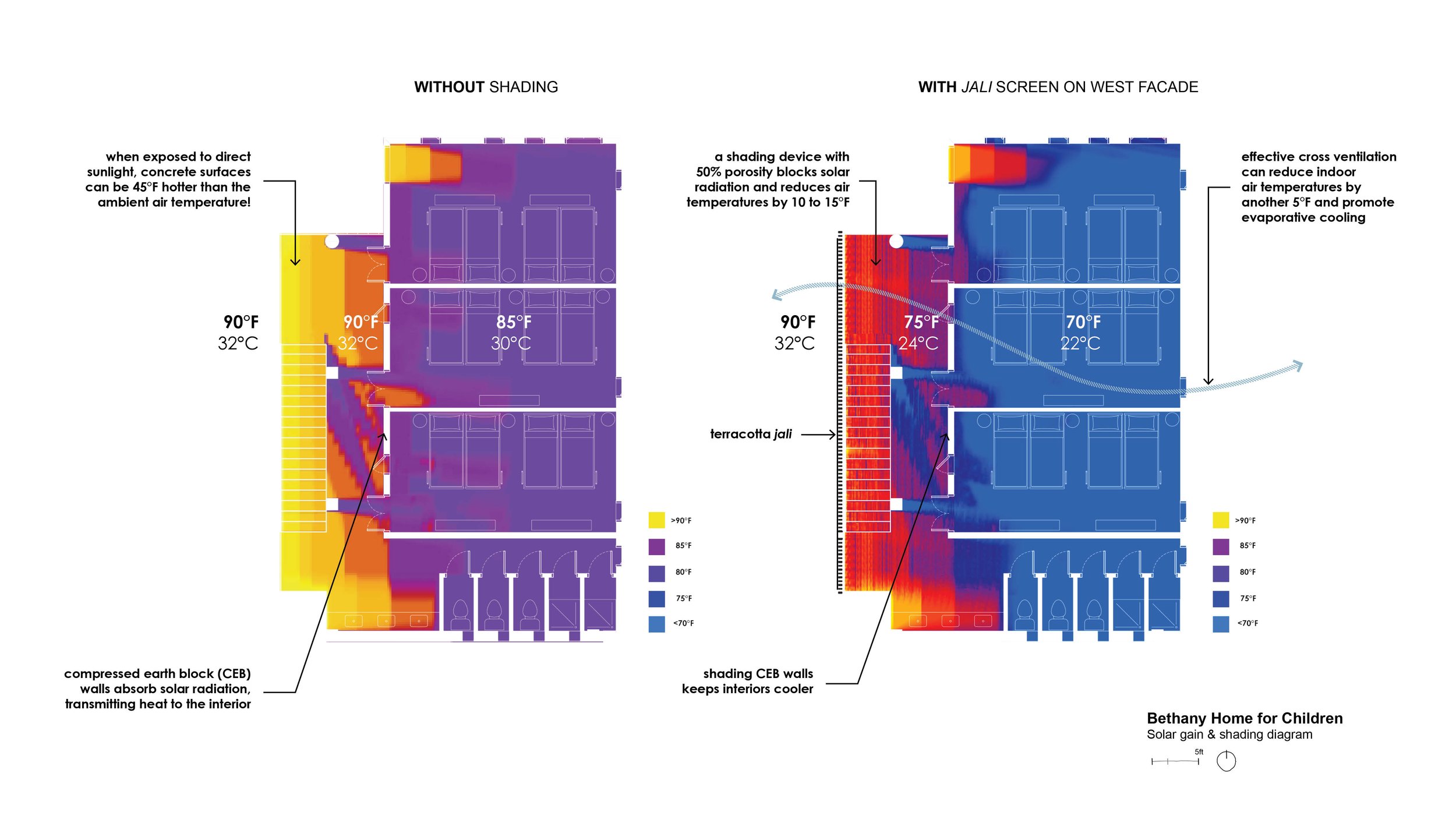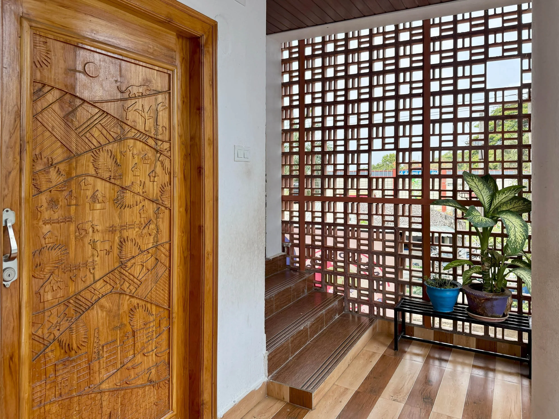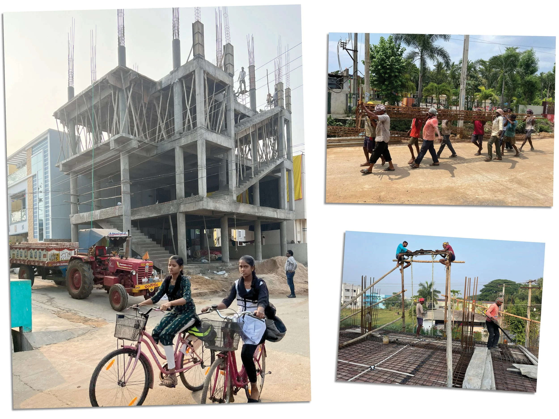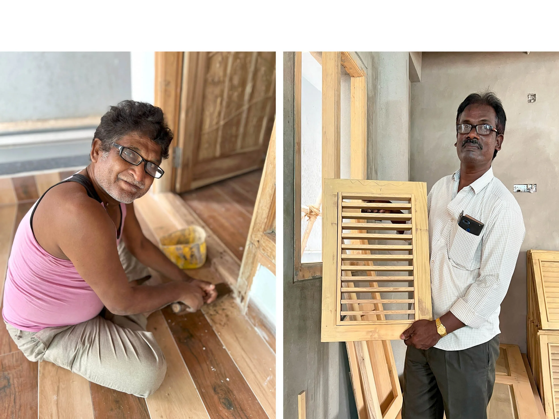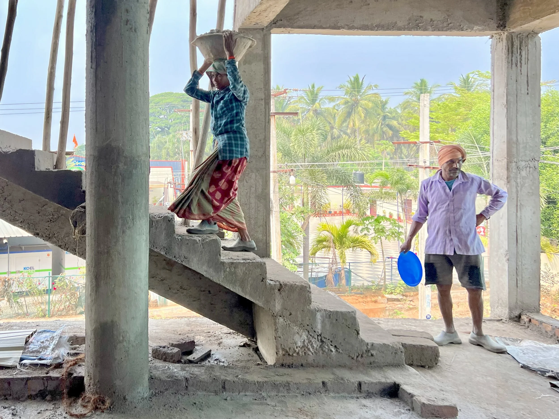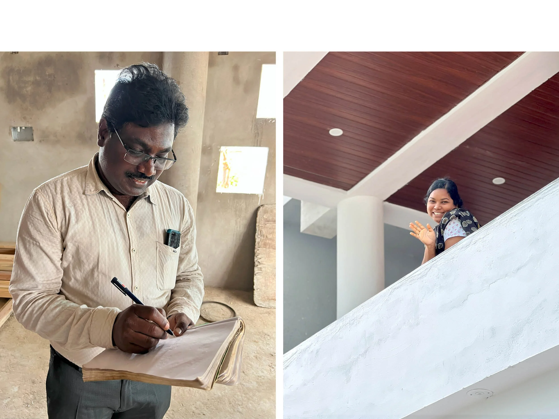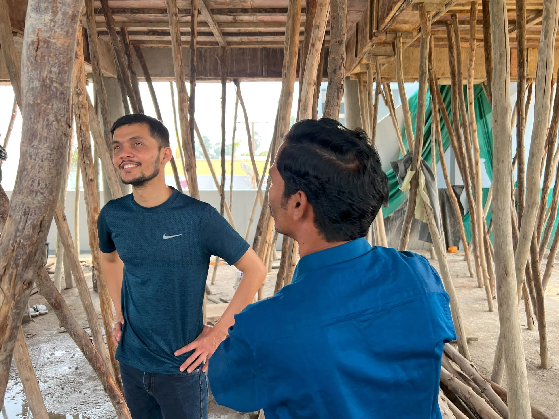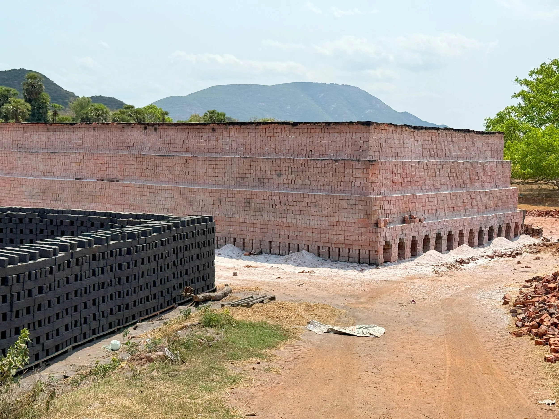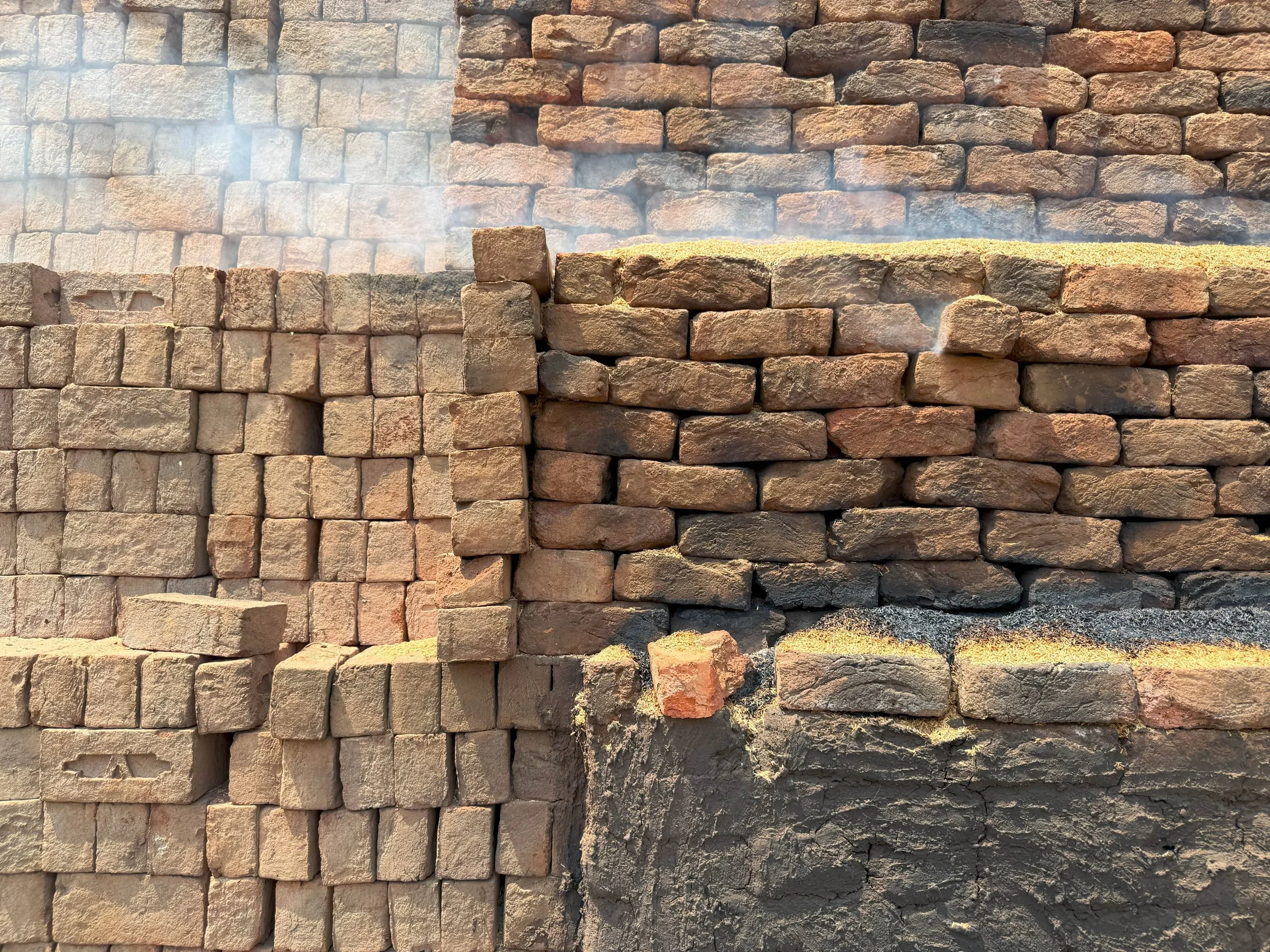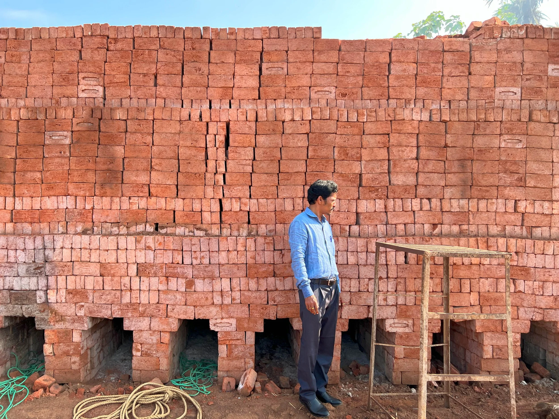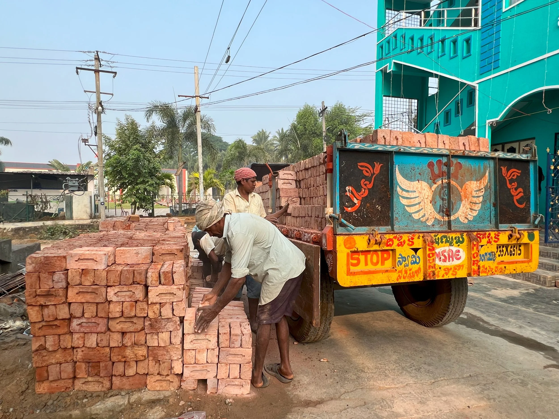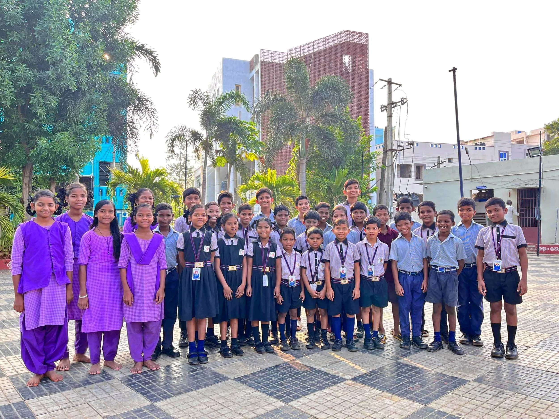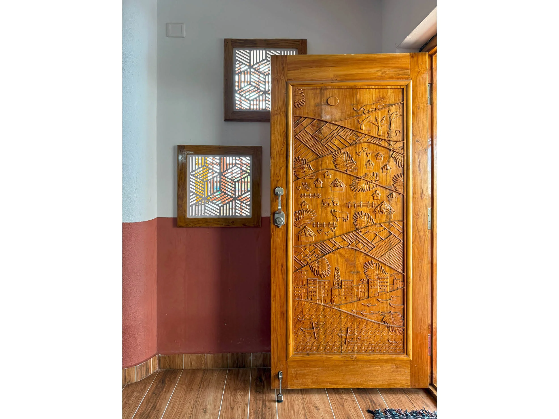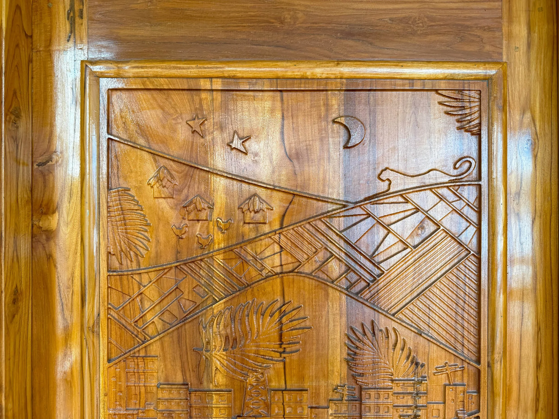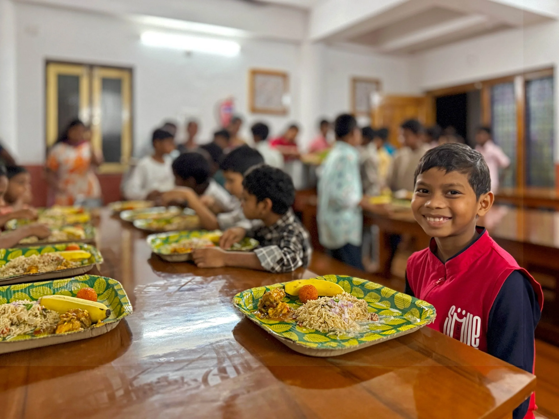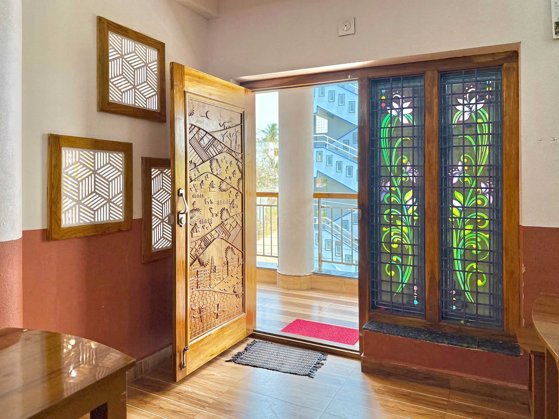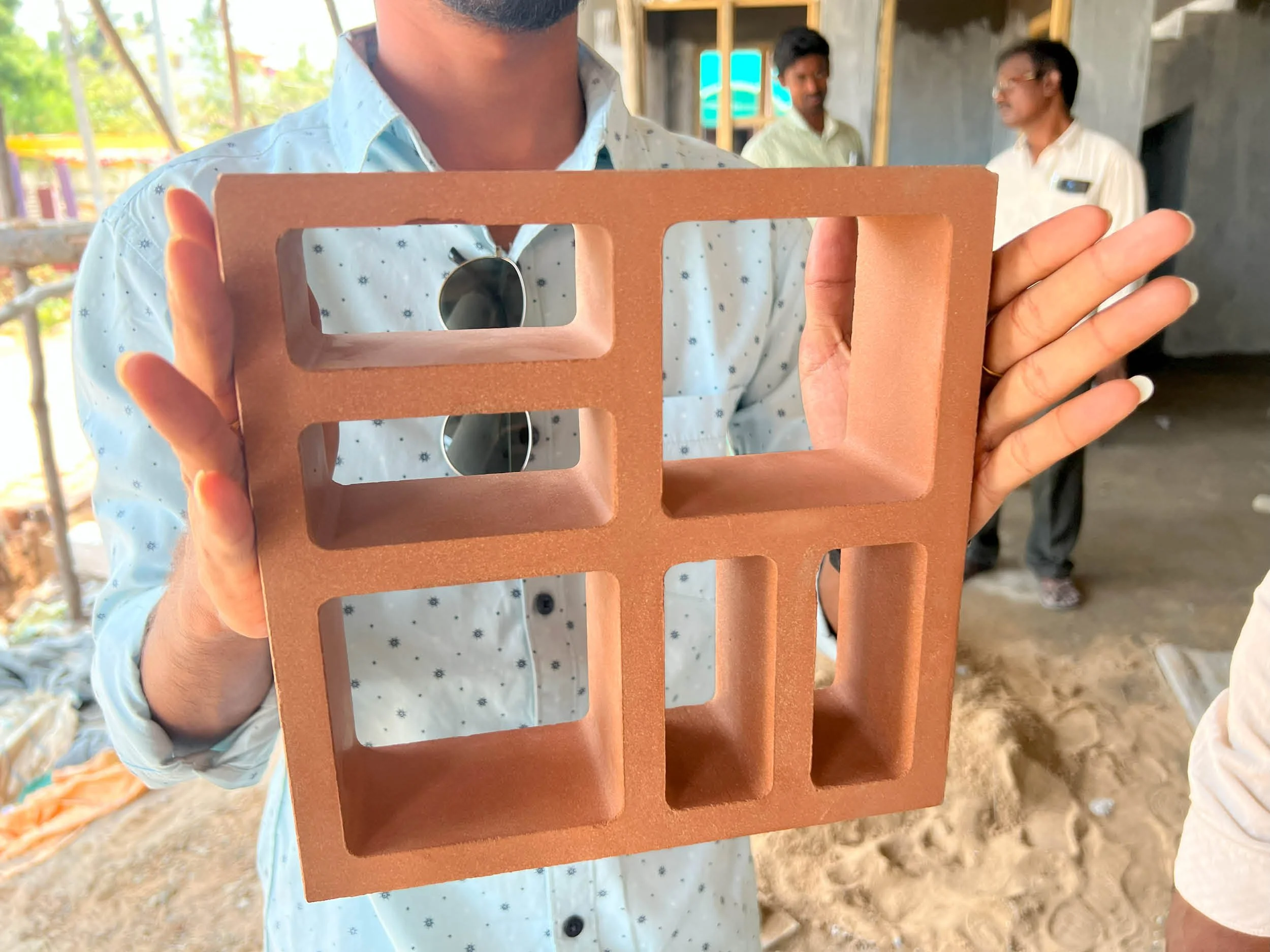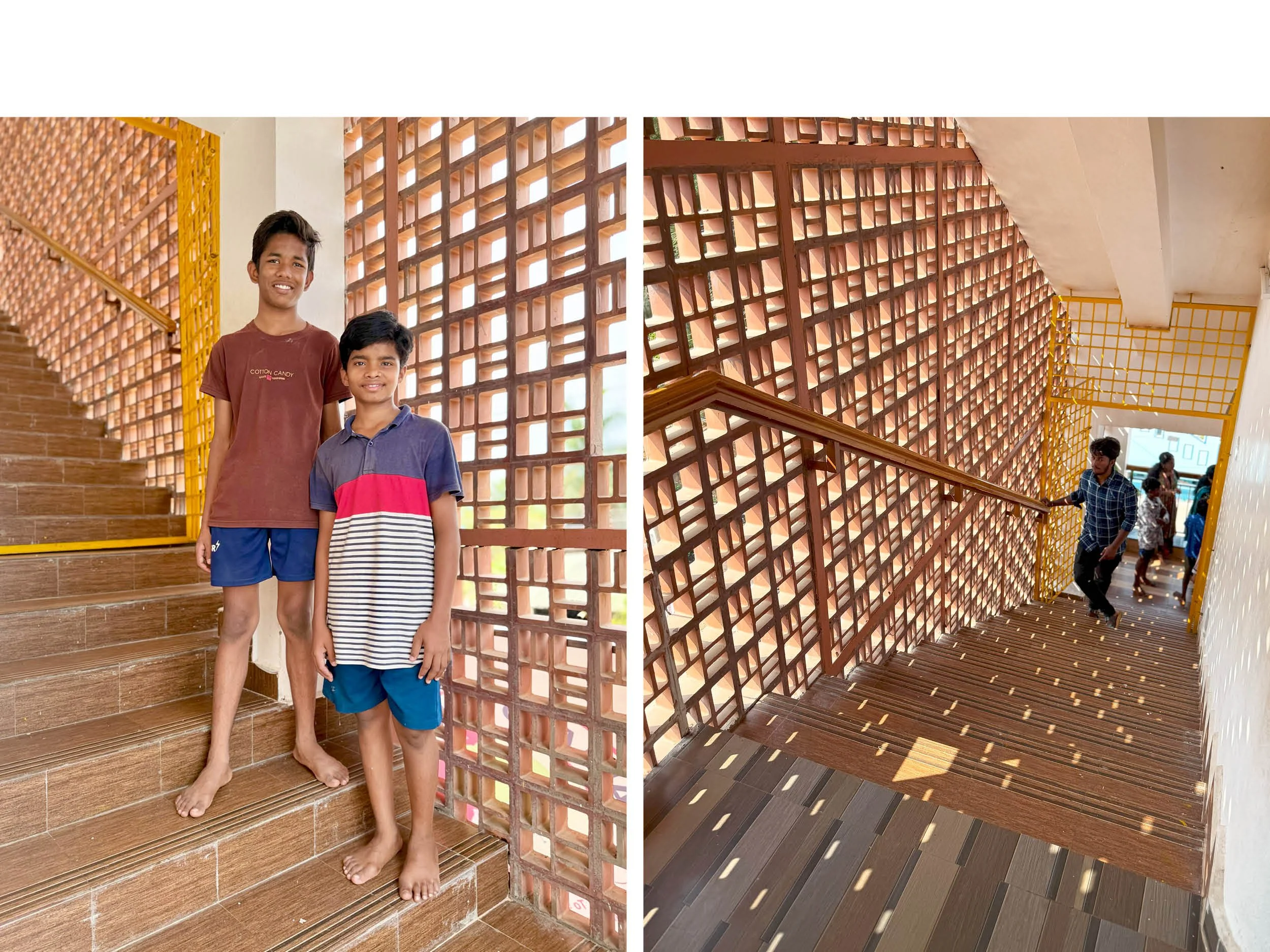Bethany Home for Children
project type | Institutional
location | Vizianagaram, India
client | Bethany Mission Society
site area | 1,775 sq ft (165 sq m)
built area | 5,985 gross sq ft (556 sq m)
budget | $250,000 USD ($42/sf)
status | First phase completed 2024
project team
Building Bureau (Design Architect)
Pro Eth Pvt Ltd (Structural Engineer)
S.D. Design (Local Architect)
awards
Finalist, Unbuilt Sustainable Residential Project, A+ Awards, 2023
additional resources
The United Nations International Children's Emergency Fund (UNICEF) estimates there are 30 million orphaned and abandoned children across India – a population equal to that of the state of Texas. These children lack basic shelter – not to mention healthcare or education – and are vulnerable to child trafficking. Due to cultural gender biases, the majority are girls.
The Bethany Home for Children is a new home for abandoned children in the metropolitan area of Visakhapatnam, a major port on the Bay of Bengal and largest city in the southern Indian state of Andhra Pradesh. The project site is a dense, urban residential quarter, with neighbors to the south and east and a small buildable footprint of 30 by 40 feet. The Bethany Mission Society, a minority community of Telugu Kraistava and sponsor of the orphanage, is just across the street.
Southern India has a high-humidity, tropical climate with muggy summers and seasonal, monsoon rains. Traditional Indian architecture in the region uses jali (or jaali), perforated screens, to encourage natural airflow through the building while simultaneously blocking out the sun and rain. The Bethany Home for Children is similarly designed to maximize passive cooling without the need for costly and carbon-intensive air-conditioning systems.
Across the exposed west side of the building —which receives significant solar gain in the hot afternoons — a large, contemporary jali made of terracotta (less carbon intensive than concrete) permits natural cross-ventilation while shading the stairways and open-air corridors. At the roof level, large photovoltaic canopies act like parasols, shading the building while harvesting solar energy.
The four-story orphanage has public spaces on the lower levels and private spaces above. A stair leads from the street corner at the ground floor up to a broad, shaded balcony. On this second level, a 40-seat dining hall and kitchen serves meals for the resident children and provides an event space for the whole Bethany community. Shared bedrooms and communal bathrooms are on the two floors above, separated by gender and reached through private staircases. A private play area on the occupiable rooftop is shaded by three photovoltaic canopies that generate grid-independent electricity. Terracotta floor tiles and locally crafted hardwood doors and windows further limit the building’s carbon footprint.
Construction began in August 2022 and the building was occupied two years later in August of 2024. The rooftop canopies and solar panels will be added in 2026. ■


