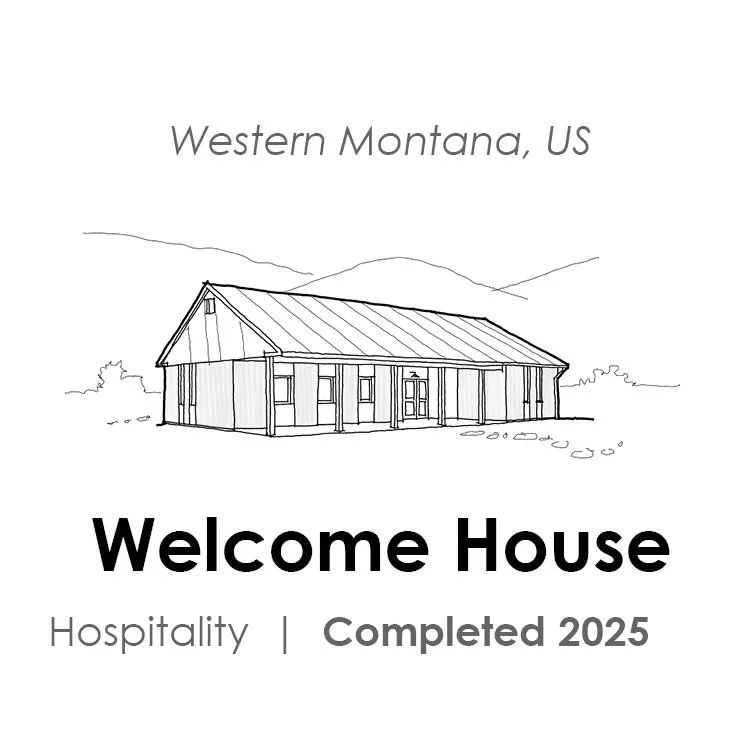Bodhi House
project type | Institutional
location | Western Montana
client | Namchak Retreat Ranch
built area | 18,100 gross sq ft (1,680 sq m)
status | Completed July, 2023
project team
Building Bureau (Design Consultant & Construction Administration)
Love Schack Architecture (Executive Architect)
SDD, LLC (Designer)
Eco Methods Interiors (Interior Designer)
WGM Group (Civil Engineer & Landscape Architect)
DCI Engineers (Structural Engineer)
ACE, Inc (MEP/FP Engineer)
HC Design (Kitchen Consultant)
Valmai Howe (Spiritual Advisor)
Sletten Construction (General Contractor)
Namchak Retreat Ranch is a rural, 8,900-acre ranch dedicated to Tibetan Buddhist practices, located on the land of the Confederated Salish and Kootenai Tribes in Western Montana. The Bodhi House, a 36-key dormitory for Namchak’s Summer Immersion Program, accommodates entry-level students of meditation and their teachers during month-long retreats.
Feng shui principles informed the orientation and organization of the building. Two wings of single-occupancy bedrooms flank a central dining and multipurpose area served by a commercial kitchen. A circular stair leads up to the heart of the building: a large hall on the second floor for meditation and Buddhist ceremony, daylit from above by a cupola high in the vaulted ceiling and decorated in traditional Tibetan hues and ornament. The Meditation Hall is acoustically isolated from the rest of the building to foster a contemplative interior environment conducive to teaching and meditation.
Oriented for optimal solar exposure and cut into the natural slope for northern earth-sheltering, Bodhi House follows passive design strategies to stabilize indoor temperatures and reduce reliance on mechanical heating. The building features a high-performance envelope in line with Passive House principles, utilizing
triple-pane windows and thick mineral wool insulation to create an energy-efficient barrier against Montana’s cold winters. Ground-source heating and a rooftop solar array provides a renewable source of energy for the building’s operation. Given Montana’s dry climate and increasing vulnerability to drought with climate change, a greywater reclamation system recycles water from sinks and showers for reuse in toilets and rainwater collection from the roof supplies irrigation for the surrounding landscape.
The region’s abundant timber industry provided renewable sources of wood framing for the floors, walls, and roof. Foundations were constructed from insulated concrete forms made from mineralized wood-chips in order to reduce the use of concrete, a carbon-intensive material. Local flagstone covers the entry porch; whitewashed hickory and linoleum flooring finish out the interior. The exterior is clad with lime-based stucco and galvanized metal roofing common to farmsteads in the area. The building’s simple form, gabled roofs, and cupolas for light and ventilation are in keeping with traditional ranch architecture in Montana and fit into the context of two existing pole barns on the site. ■

















