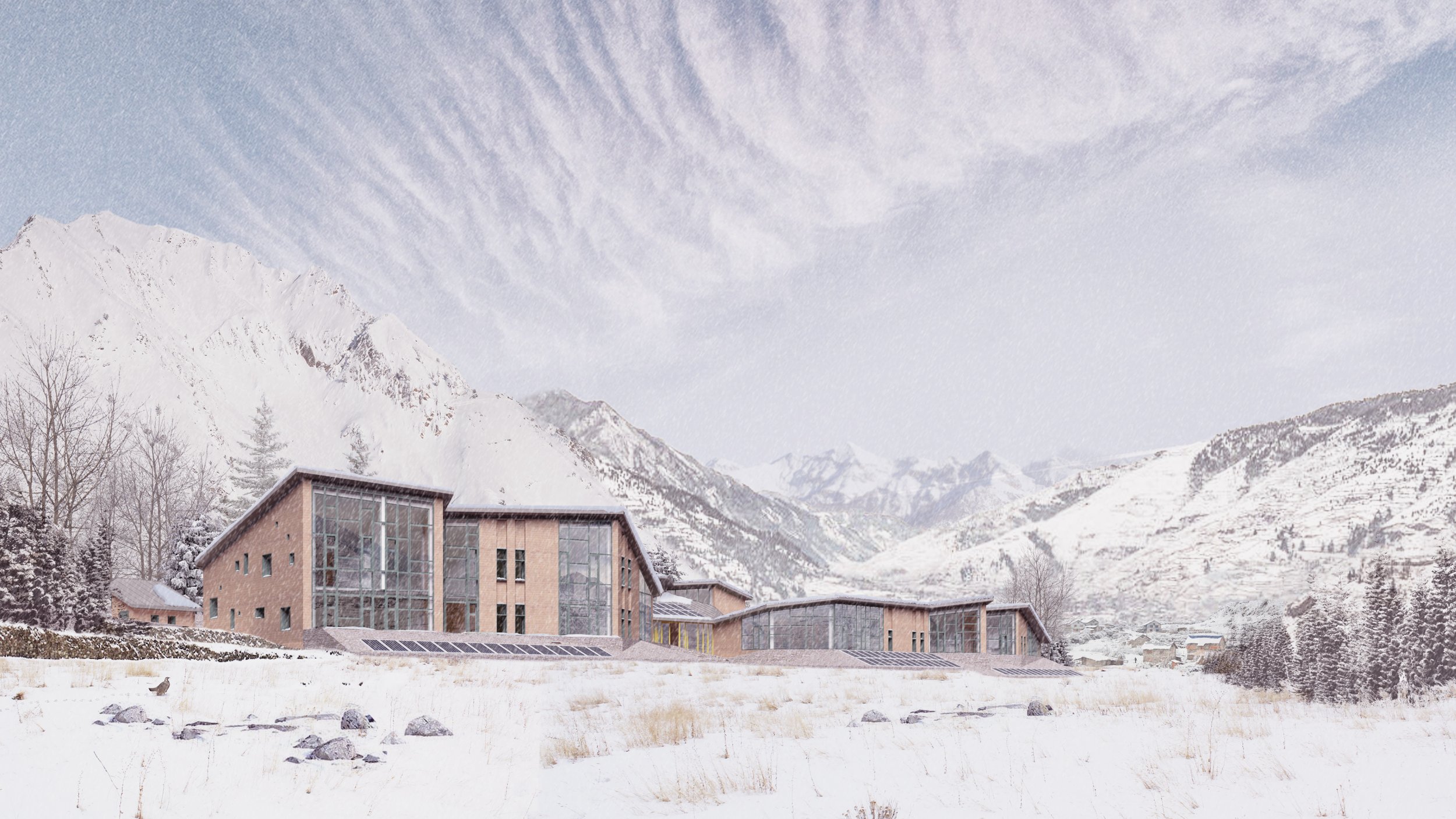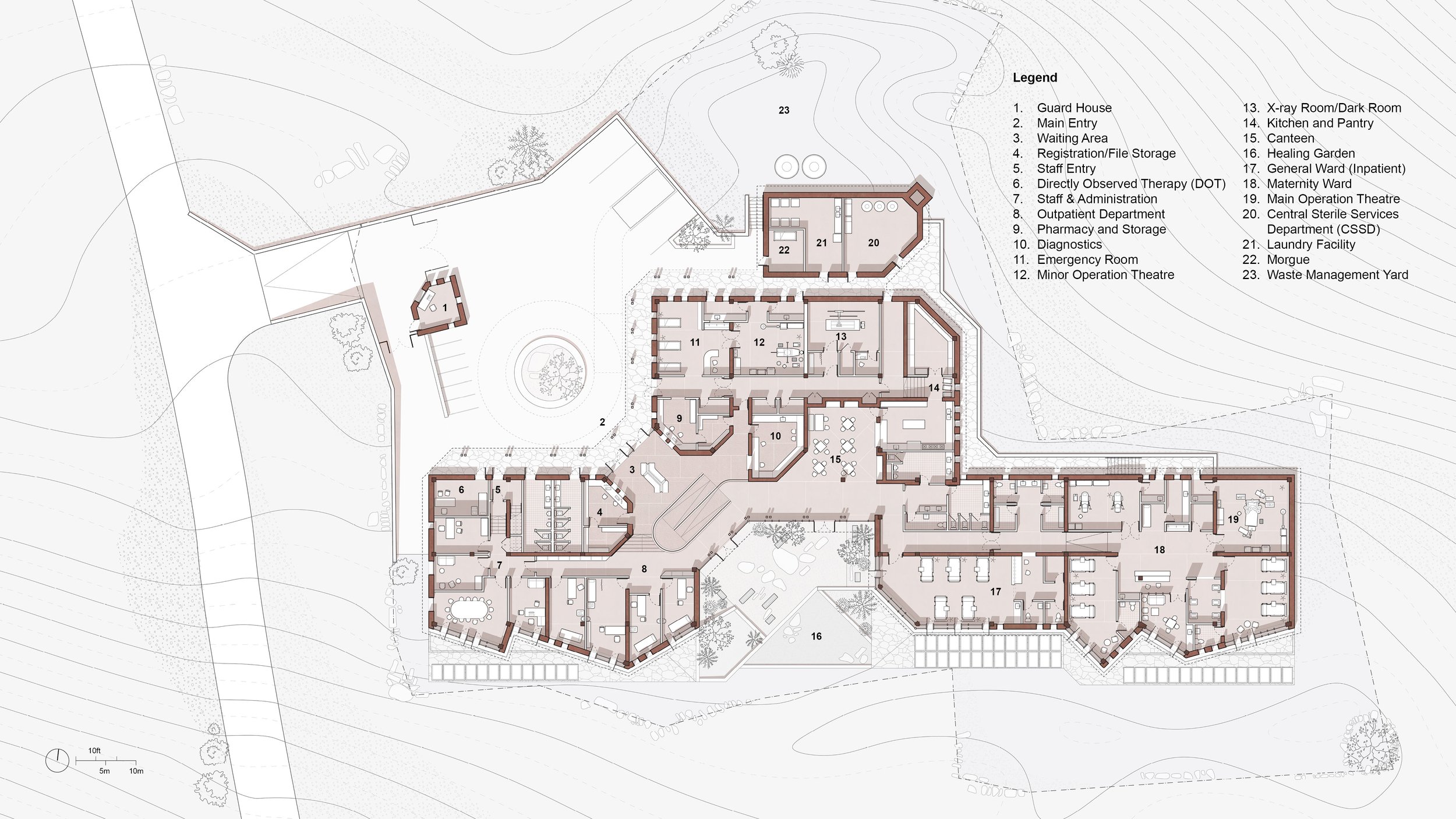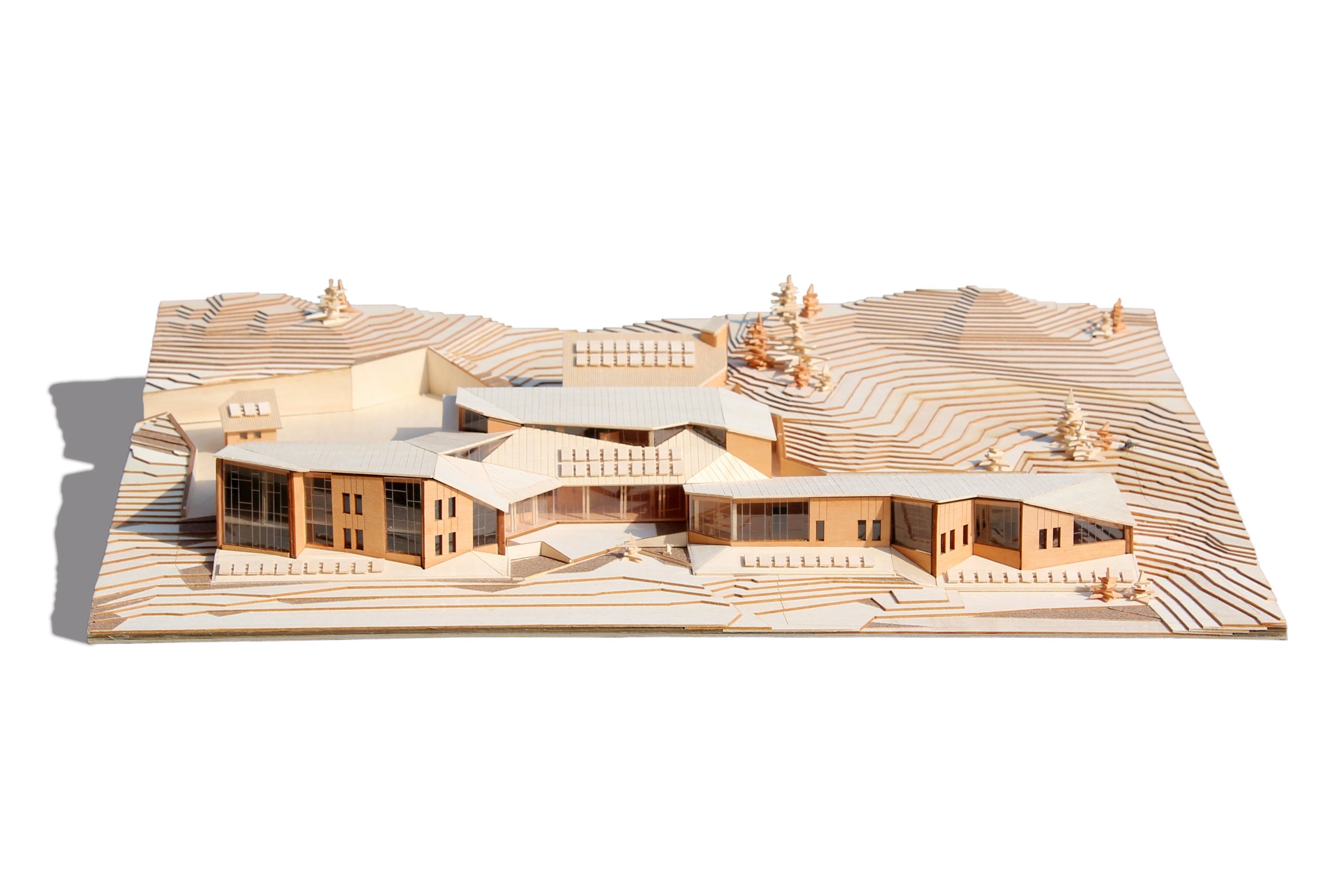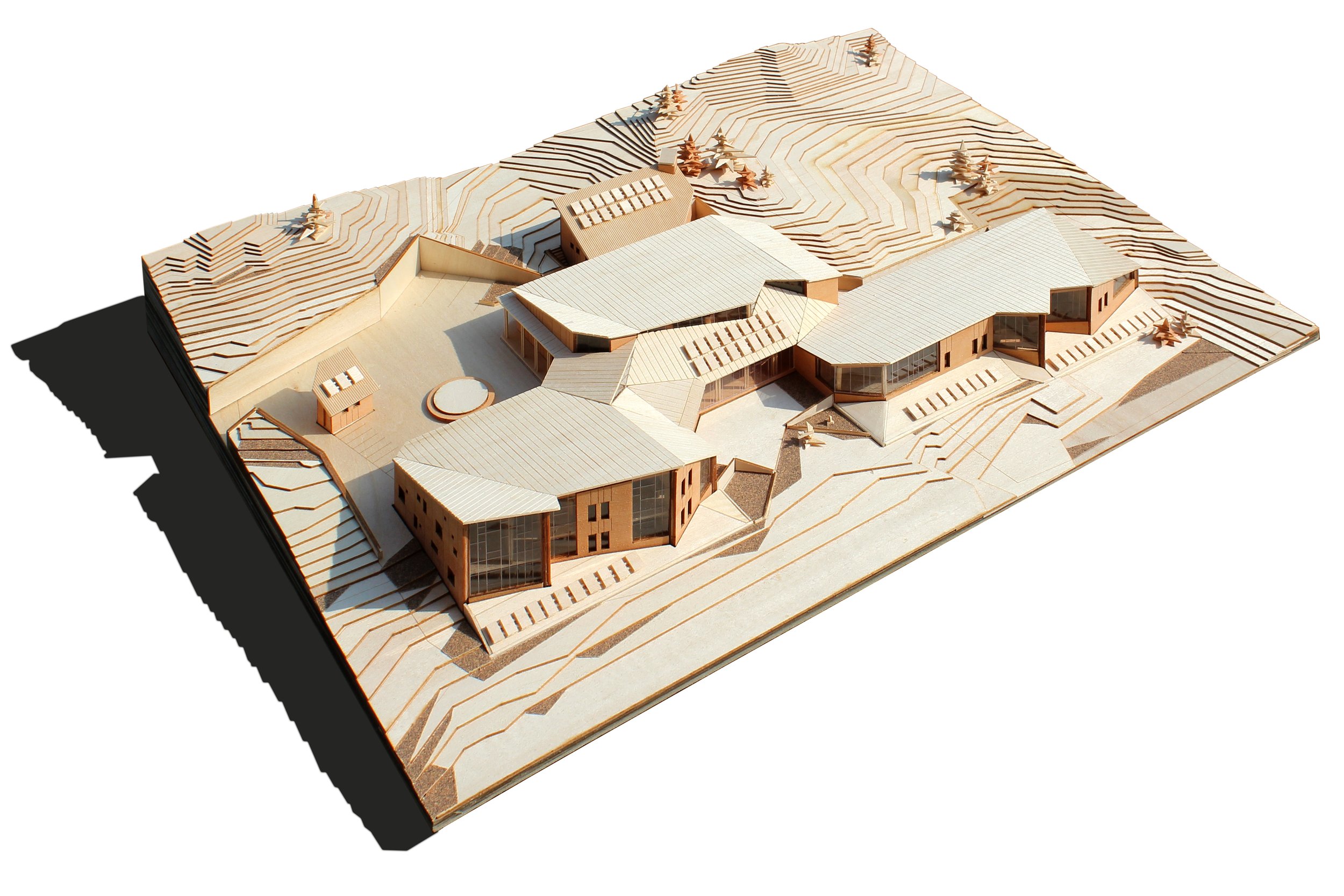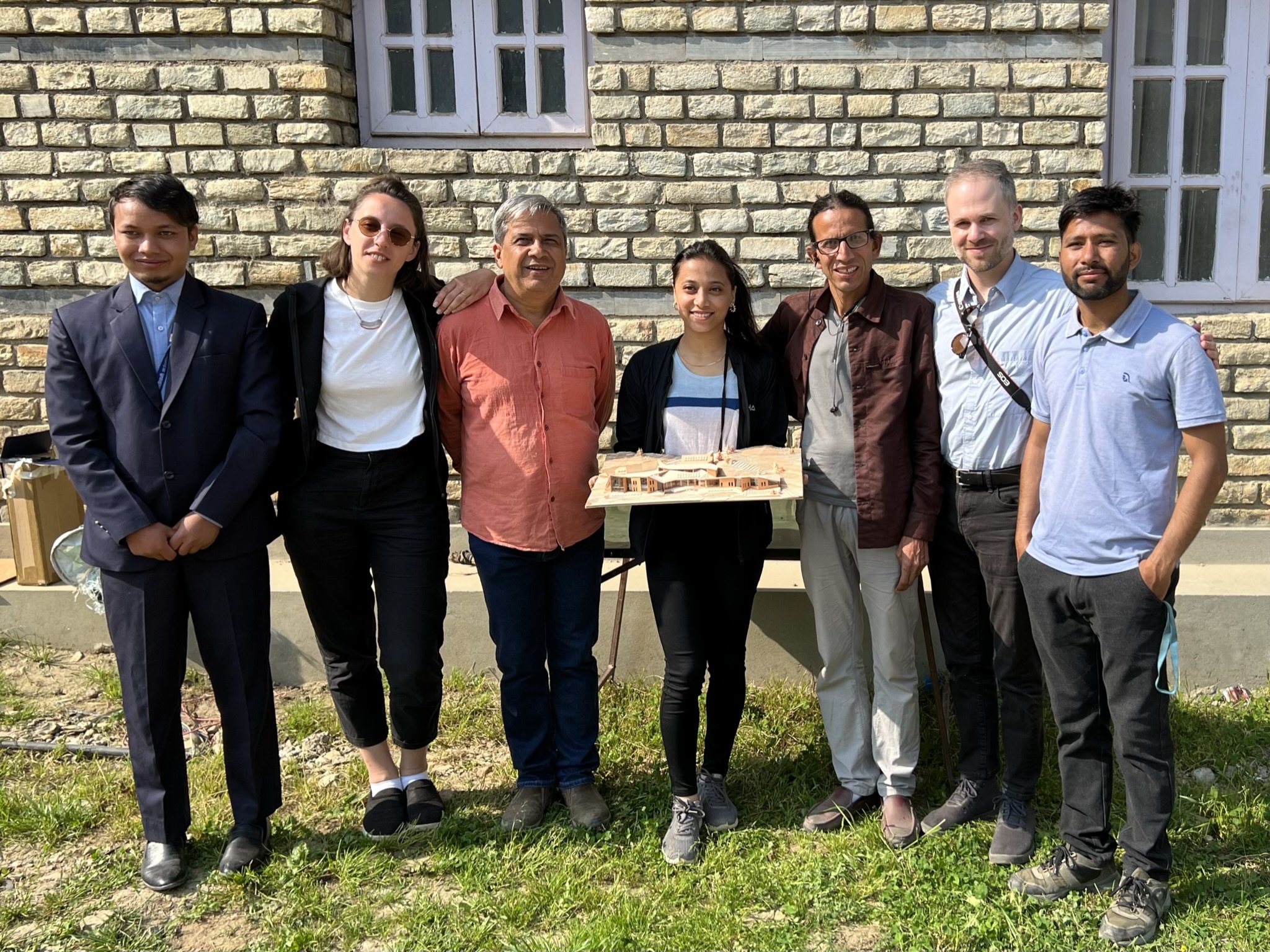Tatopani Hospital
project type | Institutional
location | Jumla District, Nepal
client | Government of Nepal Ministry of Health and Population, Tatopani Rural Municipality
site area | 1 acre (8 ropani)
built area | 18,000 sq ft (1,675 sq m)
budget | $785,000 USD ($44/sq ft)
status | In procurement phase
project team
Building Bureau (Design Architect)
Arch Aid Planners & Developers (Local Architect)
Pro Eth Pvt. Ltd. (Structural Engineer)
Sustainable Future Nepal (Rammed Earth Consultant)
awards
Winner, Conceptual category, Architecture Masterprize, 2022
Finalist, Unbuilt Sustainable Non-Residential Project, A+ Awards, 2023
additional resources
Tatopani Hospital Animation on YouTube
Tatopani Hospital is a new, 18,000 square foot public medical facility located in the rural Jumla District of western Nepal, a high-altitude region of the Himalayas known for its apple orchards and cold winters. Sited along the Karnali River, Nepal’s longest river and a major tributary of the famed Ganges in India, and located around a natural hot springs (in Nepali, “Tatopani” translates literally to “hot water”), the municipality has long been associated with health. But Jumla’s rugged terrain constrains its infrastructure, limiting access to advanced healthcare services for its vulnerable rural population. The region is among Nepal’s most inaccessible and impoverished, with high rates of childhood malnutrition and maternal mortality. The Tatopani Hospital expands access to affordable healthcare services with a special emphasis on maternal health.
The Hospital is organized as three interconnected volumes around a canteen and central Healing Garden with native plantings and views to the Karnali River valley. The facility’s emergency, out-patient, and administrative departments are located on the west side of the site with easy access to the entry, parking, and drop-off.
An in-patient department, surgery, and maternity ward are located to the east for privacy. The Hospital takes advantage of its one-acre site’s moderate, south-facing slope by earth sheltering against the north and opening toward the south for maximum solar gain. Sterilized spaces and service spaces are located to the north where windows are kept to a minimum and the adjacent soil can stabilize indoor temperatures. To the south, tall windows in occupiable spaces such as the clinical offices and in-patient and maternity wards — angled to increase solar exposure — provide expansive views out to the valley and allow in sunlight to passively warm the interior. Interior rammed earth shear walls and concrete floors act as thermal masses, storing the energy of the sun and heating the interior overnight as outdoor temperatures drop. High clerestory windows bring sunlight deeper into the interior, reducing the need for artificial lighting and lowering energy usage. ■
तातोपानी अस्पताल
अठार हजार बर्गफीटमा फैलिएको यो नयाँ अस्पताल हो। यो पश्चिम नेपालको जुम्ला जिल्लास्थित एउटा उच्च पहाडी भेगको गाउँमा रहेको छ। हिमालयको यो भूभाग स्याउको बगैंचा र हिउँदमा धेरै जाडो हुने कुराले चिनिन्छ। यो क्षेत्र कर्णाली नदीको छेउमा प्राकृतिक तातोपानीका फोहोराहरूको बिचमा अवस्थित छ। कर्णाली नदी नेपालको सबैभन्दा लामो नदी हो जुन भारतमा गंगा नदीको नामले प्रसिध्द छ। तातोपानीको अर्थ अंग्रेजीमा "हट वाटर" हो त्यसले यो नगरपालिकाको नाम मानिसको सवास्थ्यसँग जोडिएको छ भन्ने बुझाउँछ। बिकट भौगोलिक अवस्थाले जुम्लाको पूर्वाधार निर्माणमा धेरै कठिनाइ उत्पन्न गरेको छ। त्यतिमात्र होइन ग्रामिण भेगका दुखी जनताको स्वास्थ्य सेवाको स्तर उन्नतिमा पनि धेरै कठिनाइ उत्पन्न भएको छ। यो नेपालको सबैभन्दा दुर्गम र गरिबीले सताइएको ठाउँमध्ये एक हो। यहाँका धेरै केटाकेटीहरू कुपोषित छन् र यहाँको मातृ मिर्त्यु-दर पनि उच्च रहेको छ। तातोपानी अस्पतालले सर्बसुलभ स्वास्थ्यसेवाको विस्तार गर्ने लक्ष्य राखेको छ र खास गरेर मातृ-स्वास्थ्यमा बढी जोड दिएको छ।
यो अस्पतालले तीनवटा एकअर्कामा अन्तरसम्बन्धित बिभागहरू व्यस्थापन गरेको छ, जसको वरिपरि खाजाघर र स्थानीय बनस्पति रोपण गरिएको केन्द्रीय हिलिङ्ग गार्डेन र कर्णाली नदी उपत्यकाका दृश्यहरू रहेका छन्। आपतकालीन बिभाग, बहिरंग बिभाग र प्रशासनिक
बिभाग अस्पतालको पश्चिमतर्फ रहेका छन् जसले गर्दा पर्किङ्गबाट अस्पताल प्रवेश गर्न र बिरामीलाई गाडीबाट लिन तथा छोड्न सजिलो भएको छ।
गोपनीयताको कुरालाई ध्यानमा राखेर अन्तरङ्ग बिरामी बिभाग, शल्यक्रिया बिभाग र मातृशिशु बिभाग पूर्वतर्फ अवस्थित छन्। अस्पतालको निर्माण स्थल एक एकड जमिनमा भएकाले त्यसको फाइदा लिदै थोरै दक्षिणतर्फ मोहडा गरी उत्तर तर्फलाई खुला राखिएको छ जसबाट अस्पतालमा सूर्यको तापक्रमको राम्रो प्रभाव पर्दछ।उत्तर तर्फको माटोले कोठाभित्रको तामक्रमलाई स्थिर राखोस् भन्ने उद्देश्यले थोरै झ्यालहरू राखेर सरसफाइका स्थानहरू र सेवाका स्थानहरू उत्तर तर्फ राखिएको छ। धेरै मात्रामा सूर्यको तापक्रम परोस्उ भन्ने उद्देश्यले दक्षिणतर्फ अग्ला-अग्ला झ्यालहरू र धेरै ठाउँलिने अन्तरङ्ग बिभाग र मातृशिशु बिभाग जस्ता कार्यालयहरू निर्माण गरिएको छ। यी बिभागहरूलाई उपत्यकाको फराकिलो दृश्य देख्न सक्ने गरी र थोरै भए पनि भित्री कक्ष सूर्यको तातोले तताउन सक्ने गरी निर्माण गरिएको छ। दिउँसोको समयमा सूर्यबाट प्राप्त उर्जाको बचावट गर्न र रात्रीकालिन चिसोले तापक्रम नघटोस् भन्ने उद्देश्यले भित्री कक्षमा माटोका भित्ताहरू र सिमेन्टको भुइं बनाइएको छ। अग्ला झ्यालहरूले भित्री कक्षहरूमा सूर्यको किरण पुर्याउन मद्दत गर्दछन् साथै कृतिम उज्यालोको प्रयोग घटाउन र उर्जा खपत घटाउन समेत मद्दत गदर्छन्। ■

