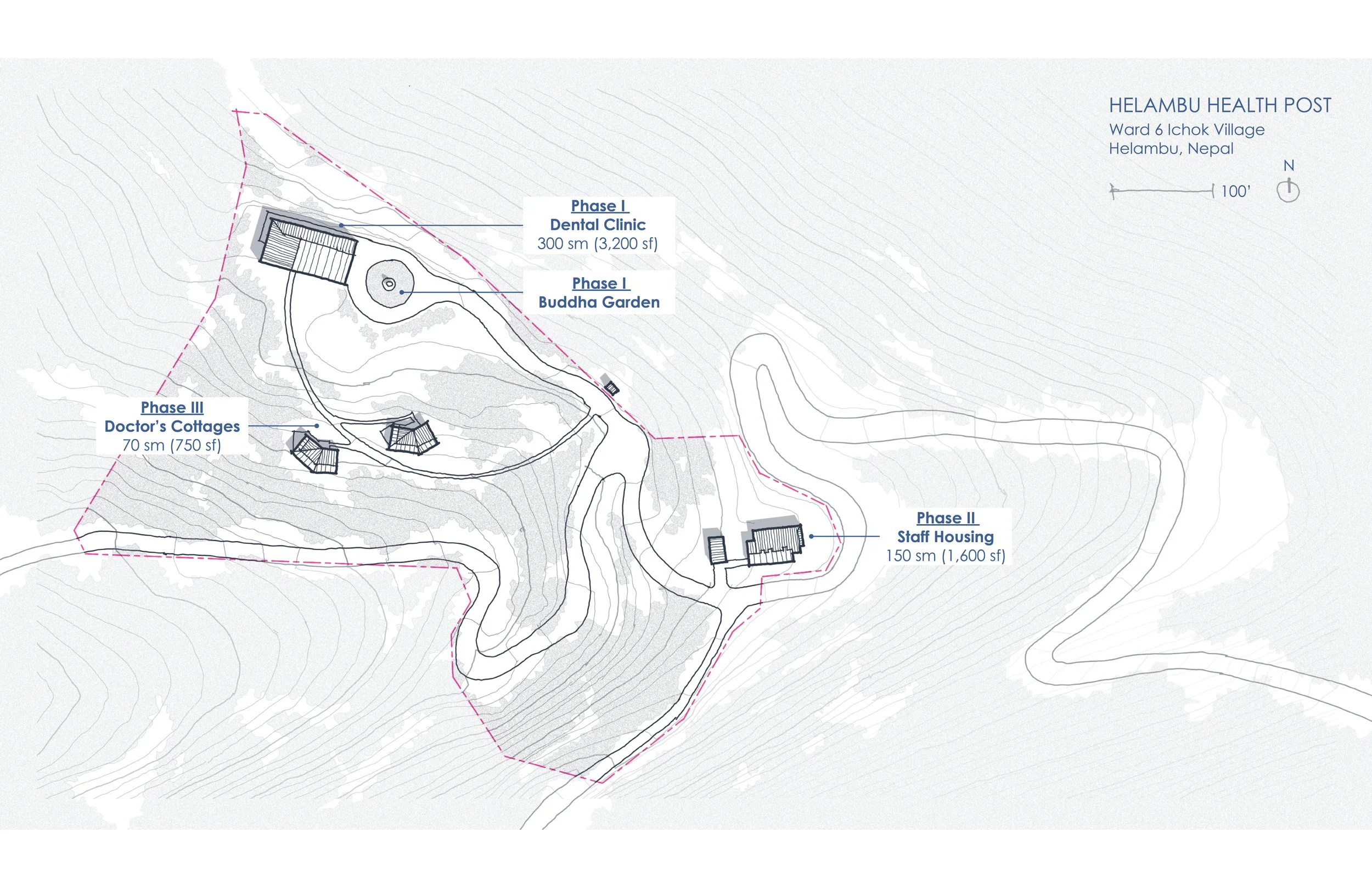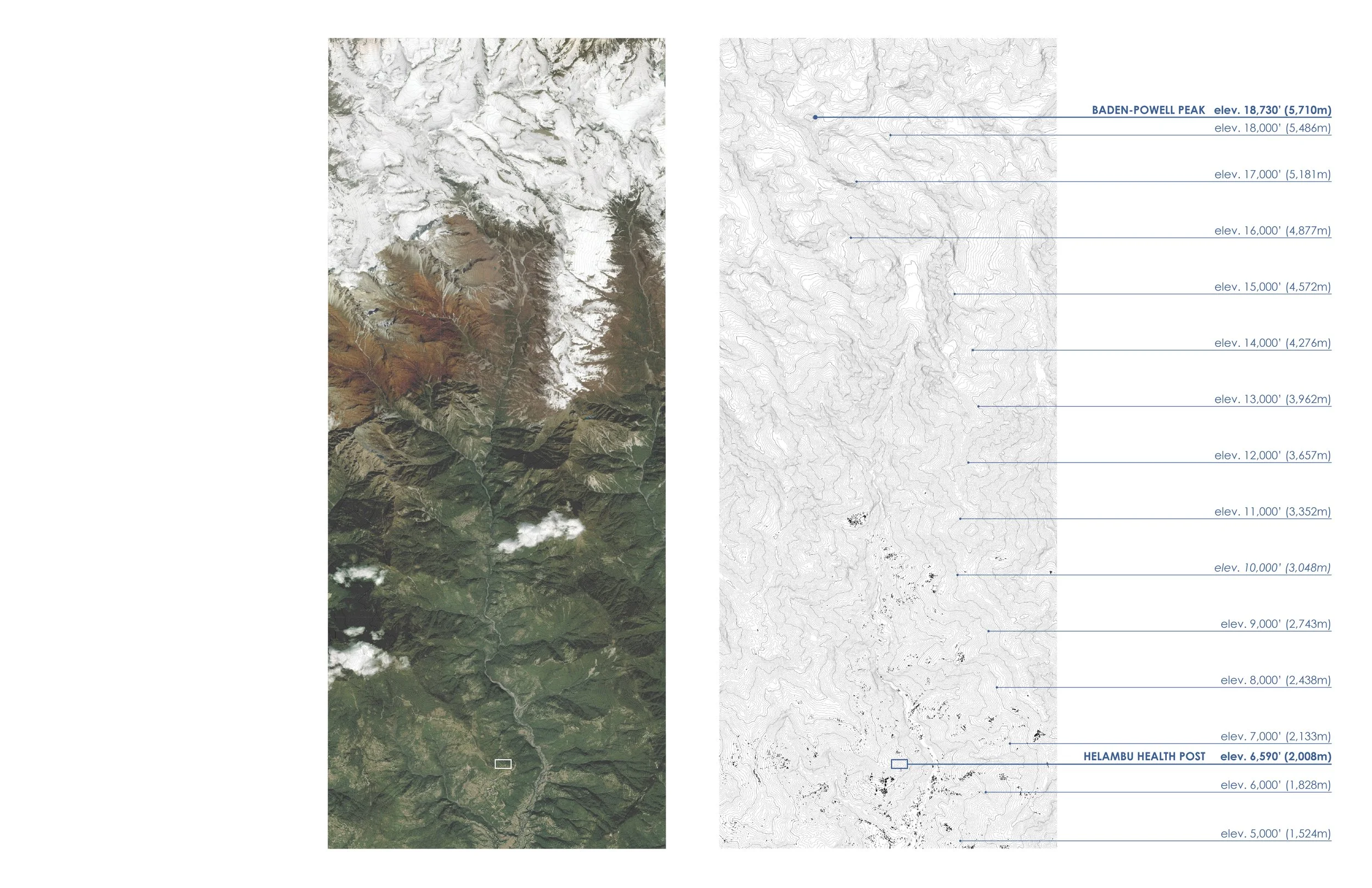Helambu Gaunpalika Hospital
project type | Institutional
location | Ichok, Helambu, Nepal
client | Government of Nepal Ministry of Health and Population, Helambu Rural Municipality
site area | 3.6 acres (29 ropani)
built area | 36,000 sq ft (3,344 sq m)
budget | $2.36M USD ($65/sq ft)
status | Fundraising phase
project team
Building Bureau (Architect)
Mingyur Rinpoche and Dhakpa Lama, Tergar Osel Ling Monastery (Landscape Designer)
Creative Design Group (Local Architect)
Arch Aid Planners & Developers (Feasibility Study)
Sustainable Future Nepal (Construction Consultant)
The Helambu Gaunpalika Hospital is a proposed 10-bed medical facility in the rural Helambu Valley, a three-hour drive north from Kathmandu. The Valley is home to the Yolmo (or Hyolmo) people, one of Nepal’s Adivasi Janajati or officially recognized indigenous tribes and groups, and is significant as a sacred beyul, one of seven hidden valleys blessed as a refuge from religious persecution in the 9th century CE by the founding figure of the school of Nyingma Buddhism, Guru Rinpoche (Padmasambhava). Led by the Nepali nonprofit Helambu Swasthya Pratisthan, in partnership with Montana-based nonprofit organization Tsering’s Fund and officials from the Helambu Rural Municipality, the hospital will be the very first in the district of more than 18,000 residents.
Alongside an emergency room, in-patient ward, diagnostic labs, and out-patient clinical services, the hospital features a birthing center to address maternal health – a major medical challenge in Nepal – as well as a large dentistry office. The hospital is organized as a series of four interconnected,
two-story blocks centered on a healing garden with a north-facing view toward the snow capped peaks of the Langtang Himal. Designed by Mingyur Rinpoche’s team at the Tergar Osel Ling Monastery, the healing garden features traditional Tibetan medicinal plantings and a large statue of the Medicine Buddha (Bhaishajyaguru). The regularized, rectangular blocks are based on the Nepal Ministry of Health standards and organized according to medical departments. The radial configuration maintains a compact footprint and minimizes excavation of the natural hillside while permitting natural light and ventilation along the sides of each block.
The complex is designed for use of local and low-carbon materials, plus passive heating, cooling, and ventilation to reduce energy demands. Earth from the site will be deployed to form thick walls whose mass will stabilize indoor temperatures. Daylight will enter internal corridors through clerestory windows, reducing the need for daytime artificial illumination. Rooftop panels will generate on-site renewable energy. ■

















