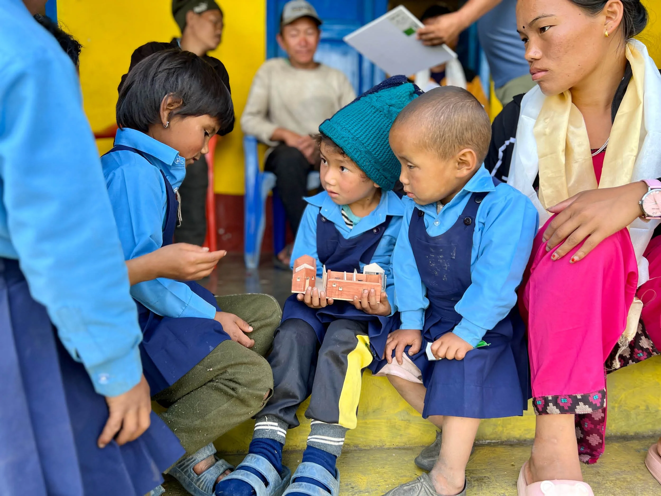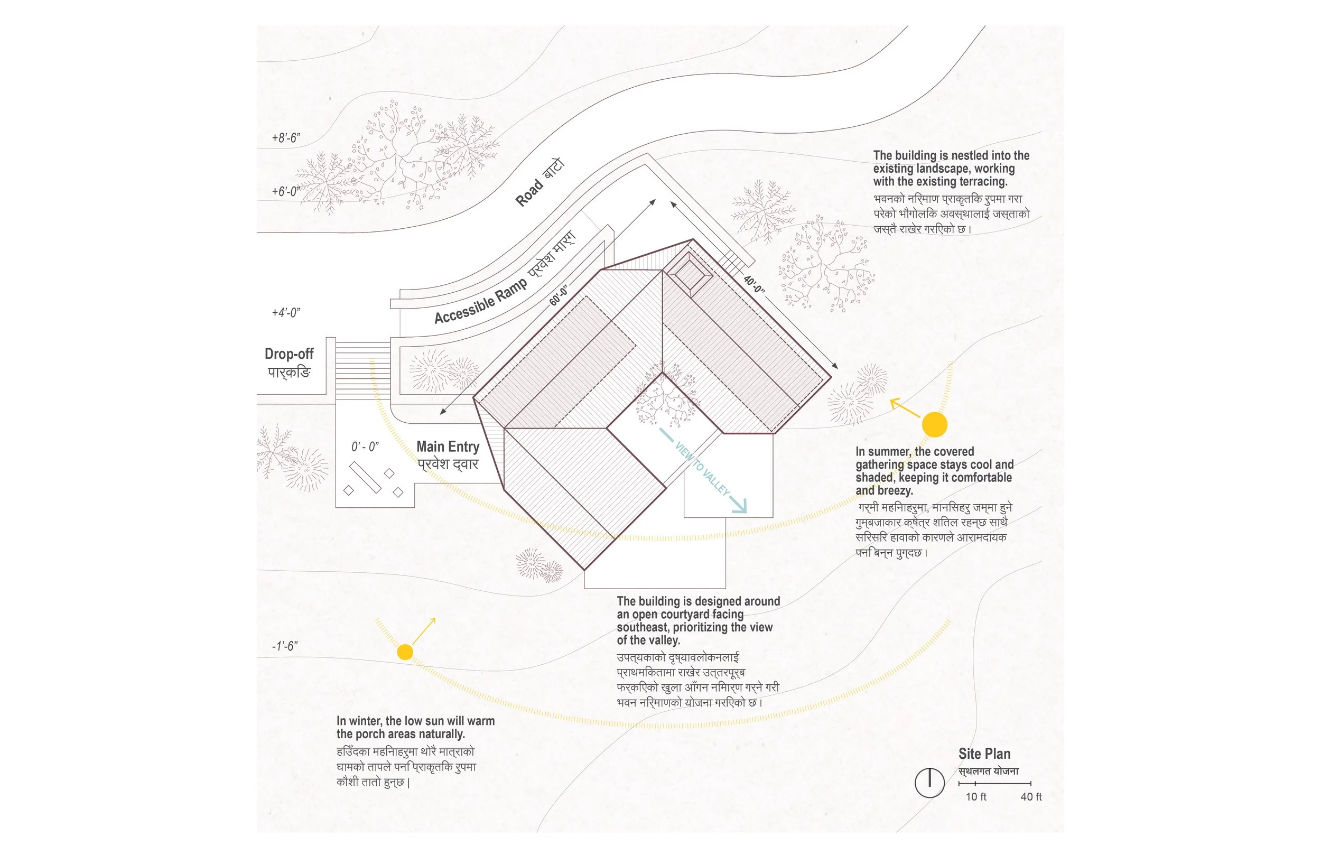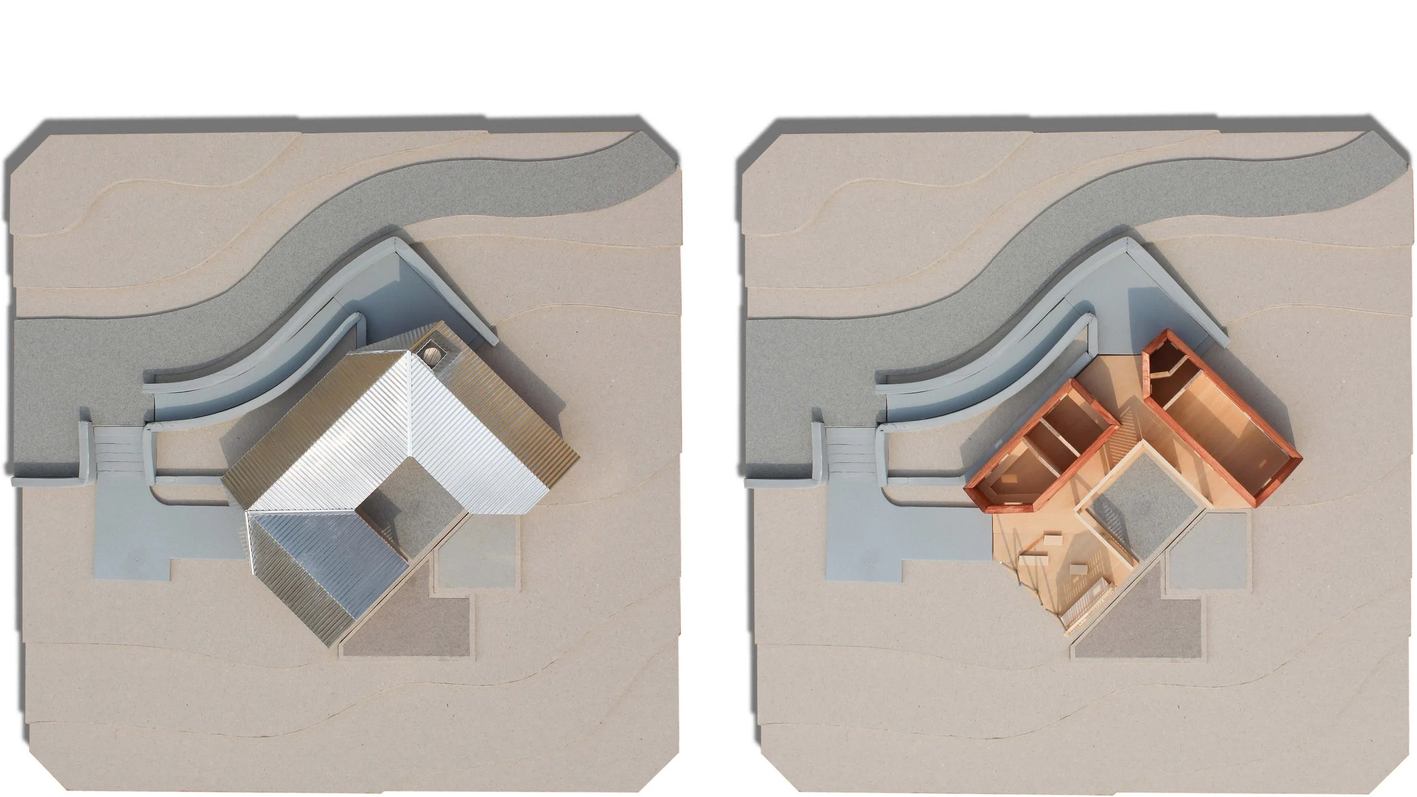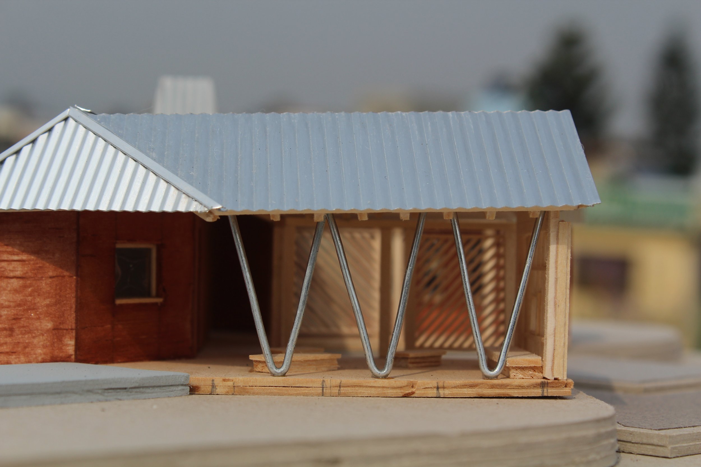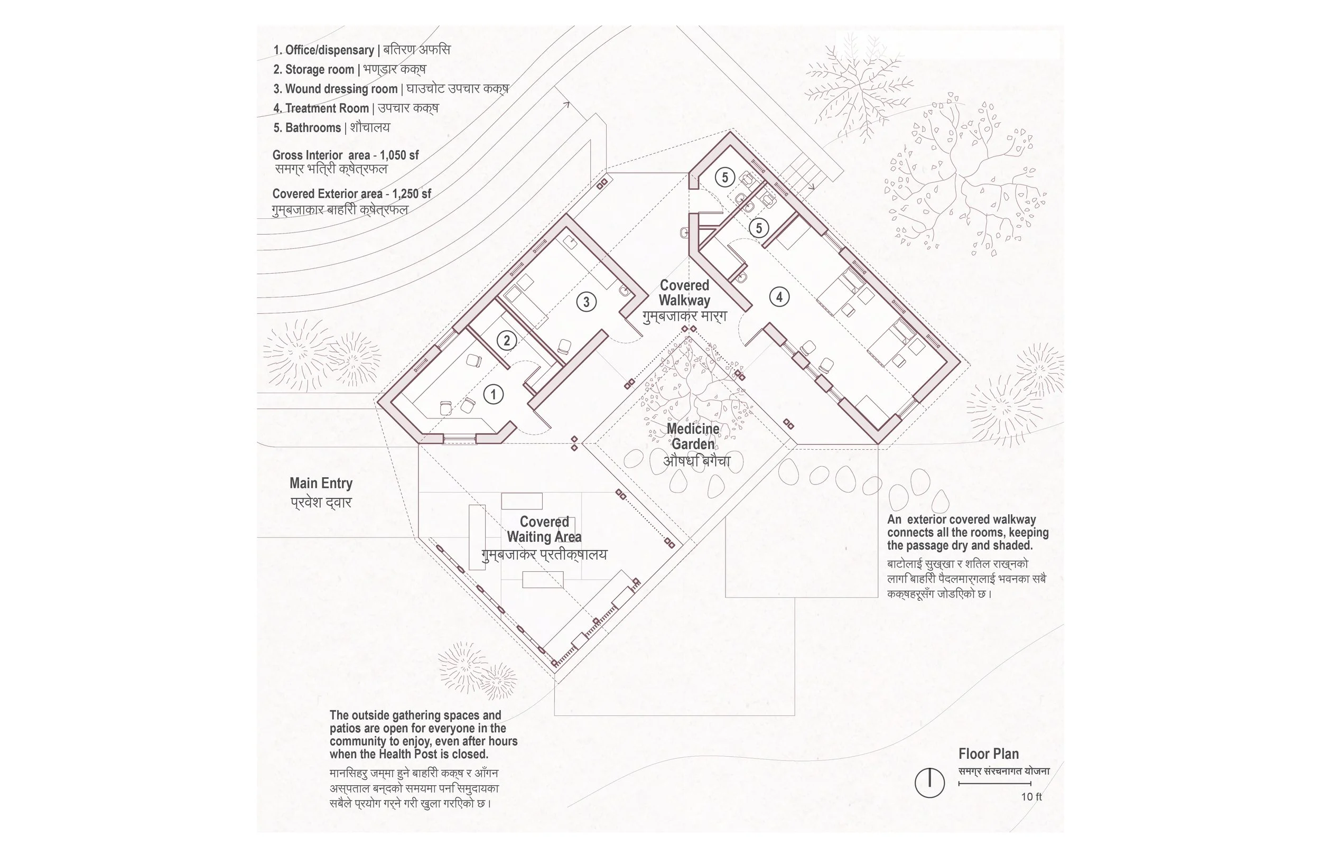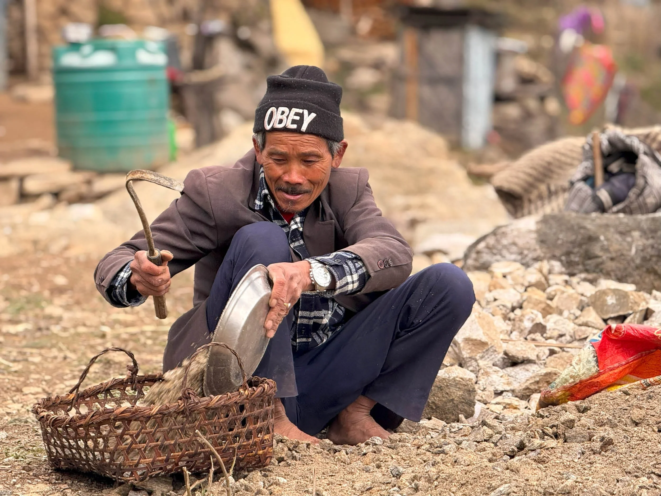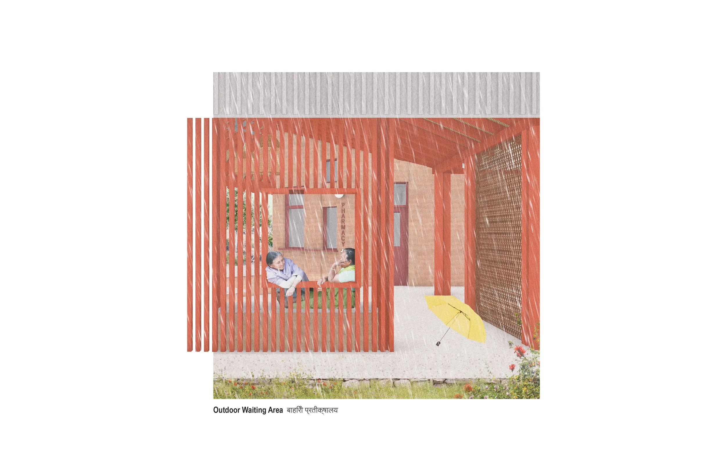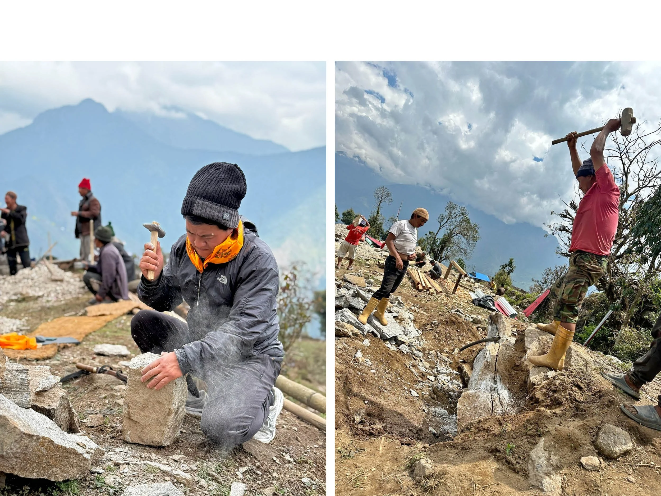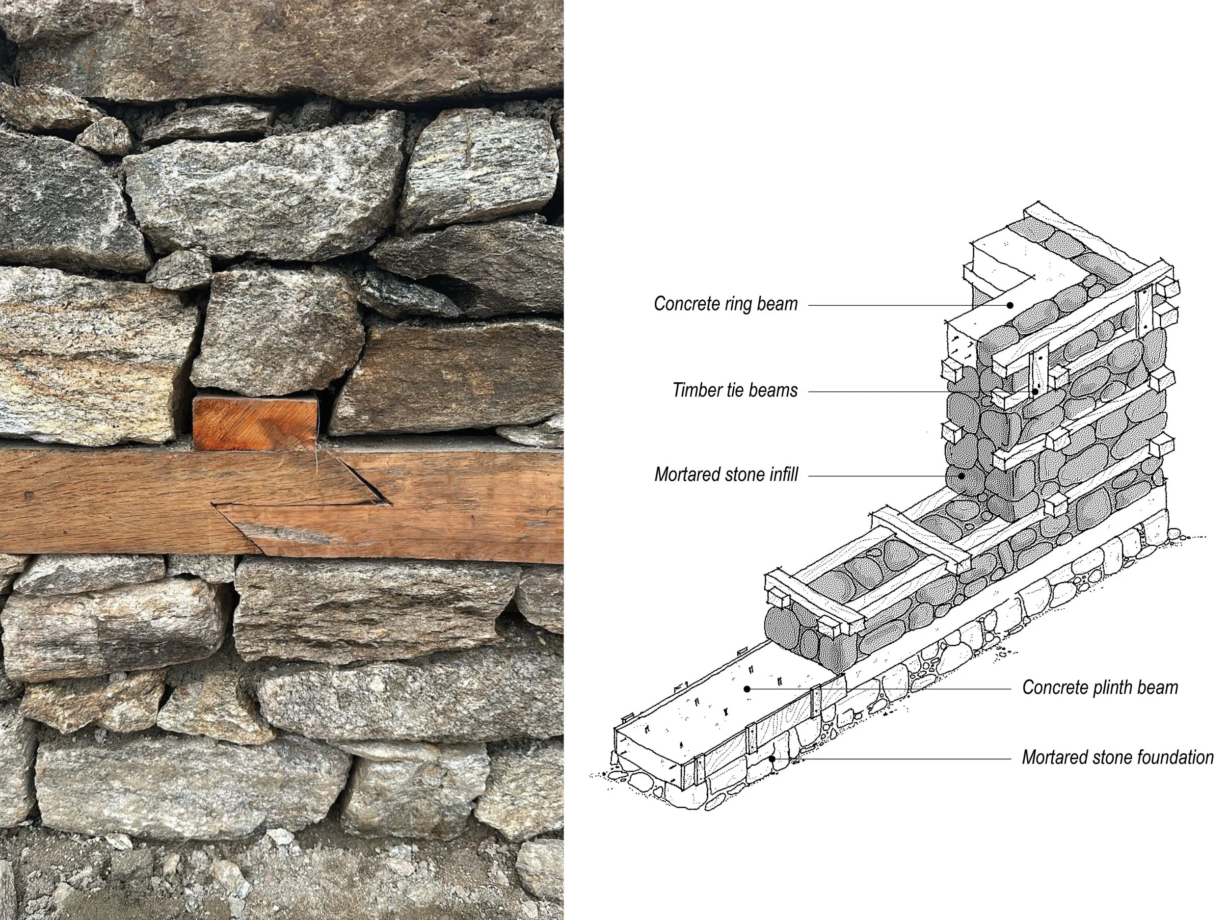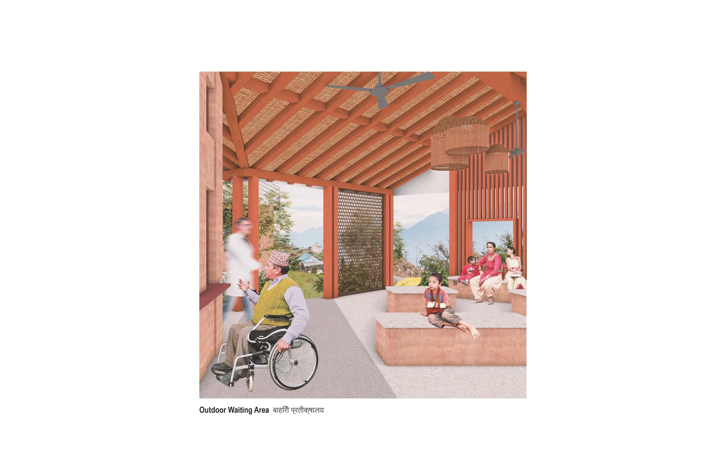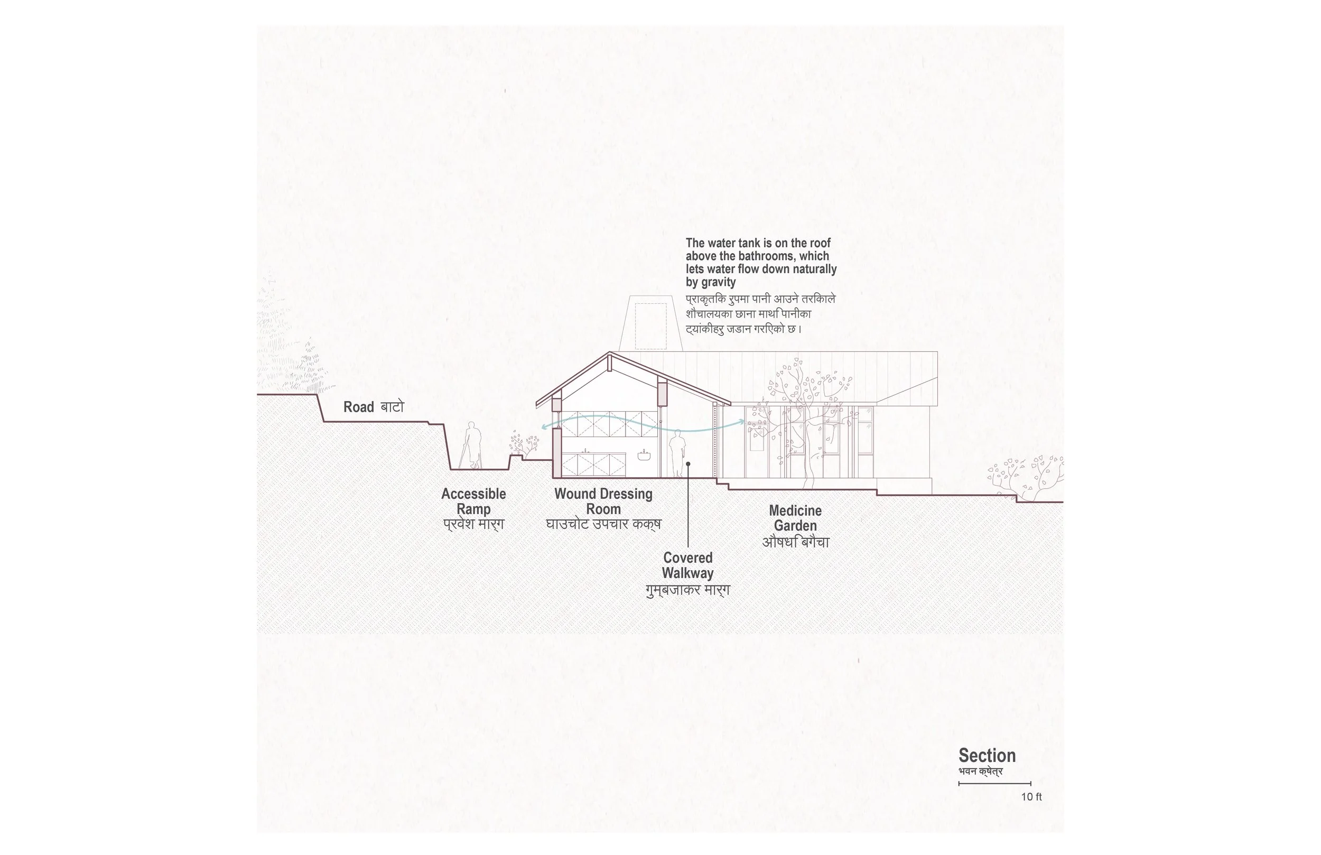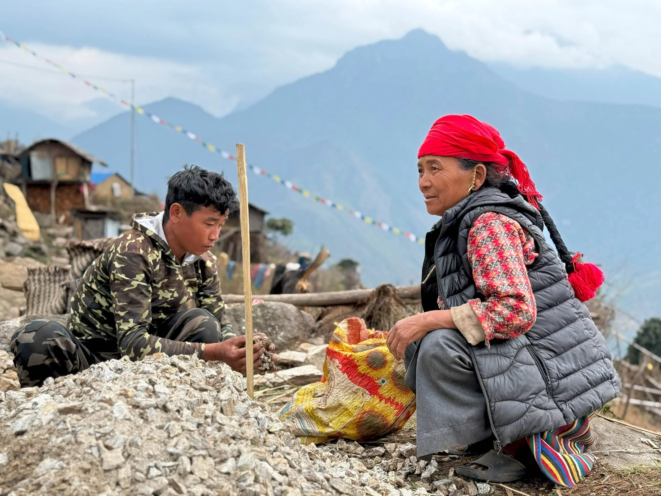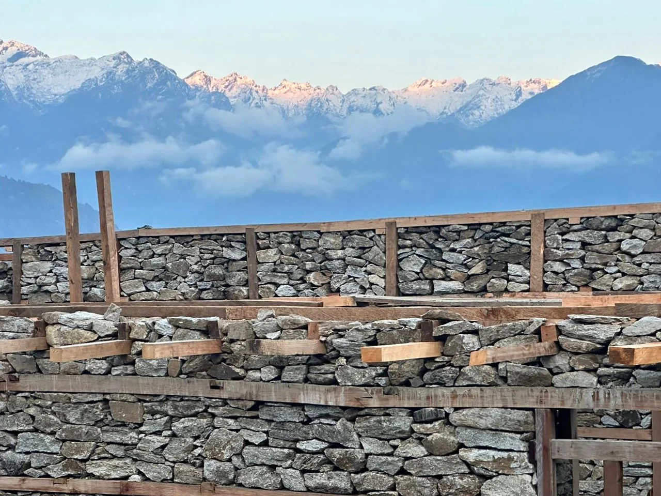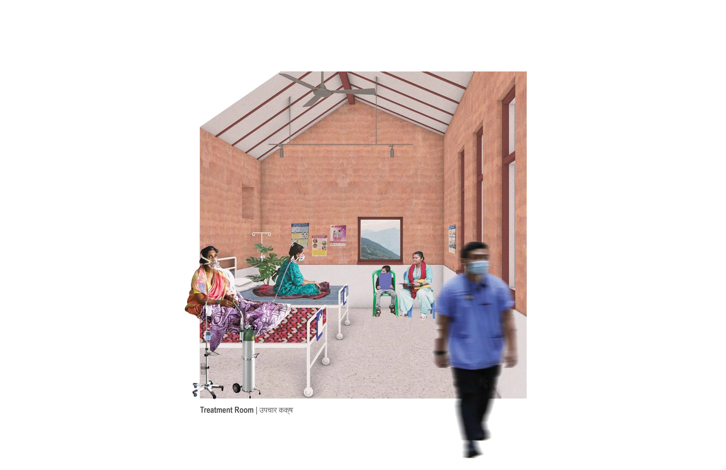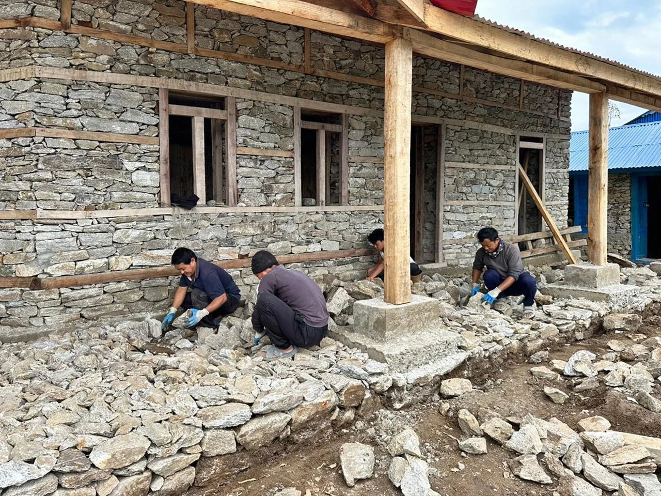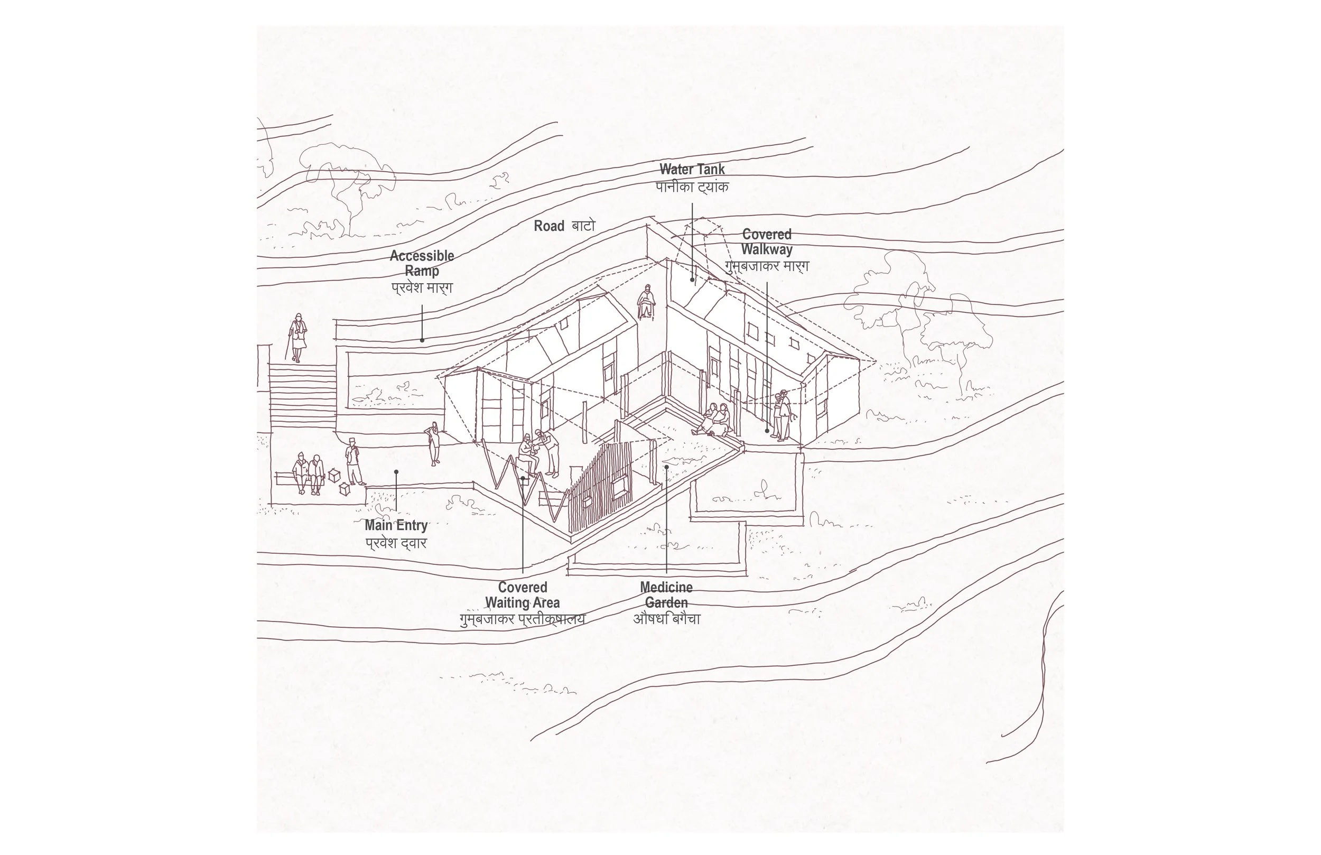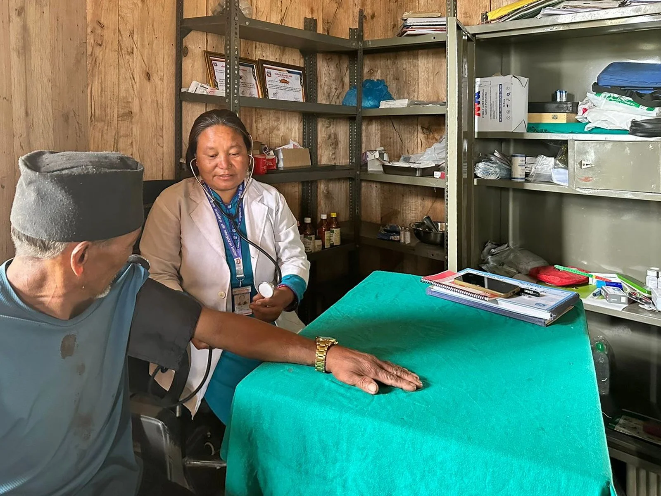Ekuwa Health Post
project type | Institutional
location | Ekuwa, Sankhuwasabha District, Nepal
client | NPO Nepal VSS
built area | 2,100 sq ft (195 sq m)
budget | $130,000 USD ($62/sq ft)
status | Phase I completed 2025
project team
Building Bureau (Architect)
awards
Special Mention, Architizer A+ Awards (2025)
The Ekuwa Health Post is a sustainable, community-centered health facility, located in the remote Sankhuwasabha District in the northeastern region of Nepal, that will provide essential healthcare to an underserved population with limited access to medical services. This project aims to bridge a gap to healthcare access that is very prominent in Nepal: according to the Nepal Living Standards Survey, 41% of rural households do not have access to a health post or secondary health post to aid basic emergency services that can be life saving.
Ekuwa, the site of the health post, is located at 2,200 meters (7,200 ft) under the shadow of Mt. Makalu, the fifth-tallest mountain in the world just east of Mt. Everest, on a steep slope without vehicular access. Those seeking medical care must hike three to four hours down the hill to the nearest health post below. The monsoon season makes it dangerous to take this journey, which in rare cases has caused fatalities from flash flooding incidents.
The Ekuwa Health Post will address the healthcare gap in the Makalu region and serve as a sustainable, community-centered health facility that blends local materials and passive design for long-term resilience.
Rather than using corrugated iron and other materials that have become ubiquitous to the region, this design utilizes rammed earth for its thermal mass in response to the region’s climate where temperature fluctuations are significant. The thick walls absorb cool nighttime air in summer and retain heat during sunny winter days, reducing reliance on active heating and cooling. At the heart of the health post is a healing garden, where the community can grow indigenous medicinal plants, promoting natural remedies. The design is organized around this central courtyard, with covered walkways for circulation. The east-facing orientation captures valley views, while the covered south-facing outdoor area provides a sunlit space for the community.
Construction began in the spring of 2025 and Phase I was completed in the summer of 2025. ■

